A new apartment complex is under construction at 601 Wilshire Boulevard in Santa Monica. The project proposal includes the development of a mixed-use project offering retail and residential spaces. The project calls for the demolition of an existing single-story commercial building once occupied by FedEx.
Cypress Equity Investments is the project developer. KFA Architecture is responsible for the designs.
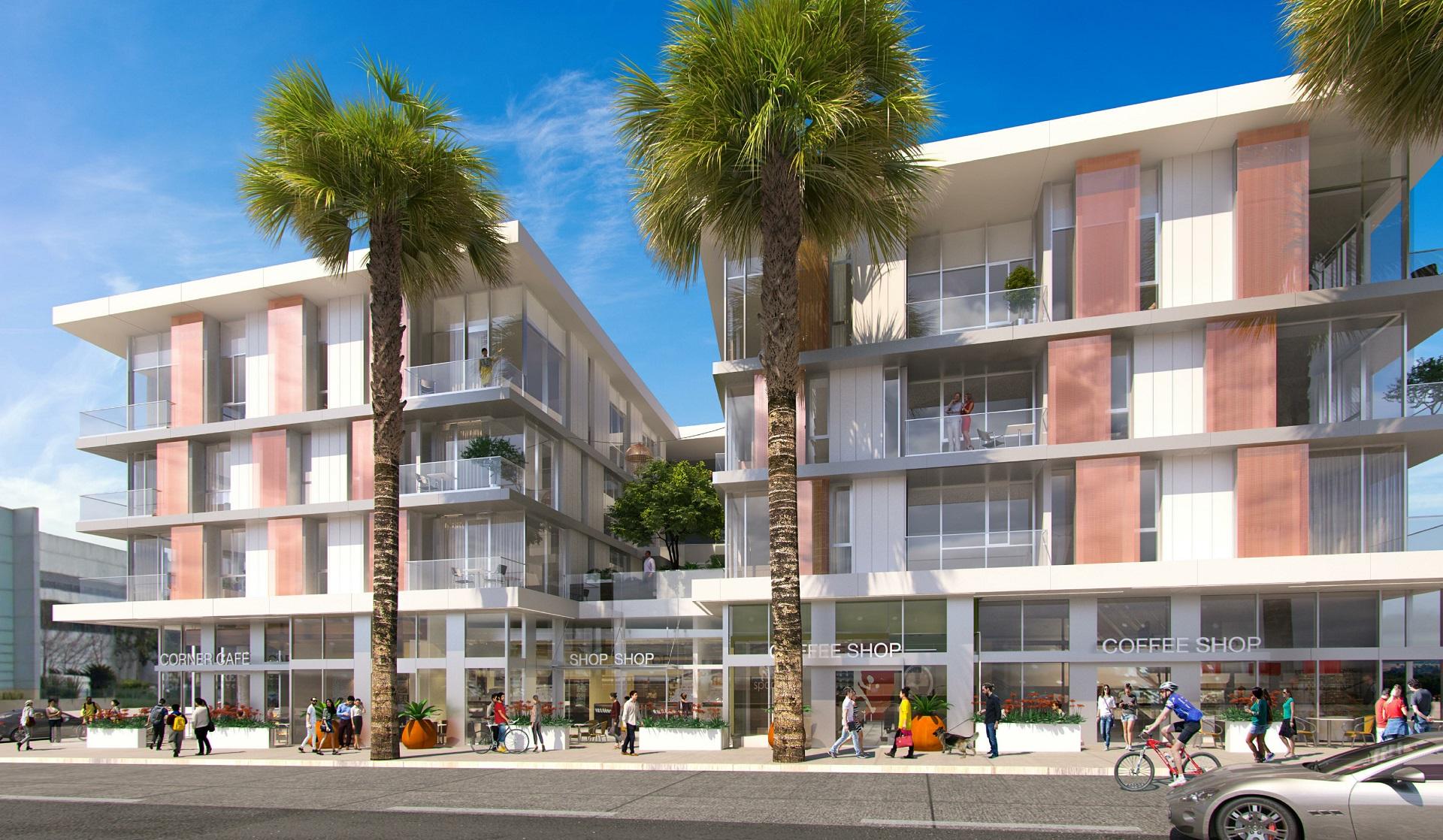
601 Wilshire via KFA Architecture
The project is now under construction and will result in a four-story building featuring 40 residential units. The units will be designed as a mix of one-bedroom, two-bedroom, and three-bedroom floor plans. The building will also offer 6,167 square feet of ground-floor commercial space and a three-level, 92-car subterranean parking garage. Onsite amenities include a rooftop deck, co-working space, a pet spa, and a central courtyard.
The building will rise to a height of 50 feet. Renderings reveal an exterior wrapped in vertical copper screens, which provide privacy for residents on upper floors and also give the building a shimmering look along Wilshire Boulevard.
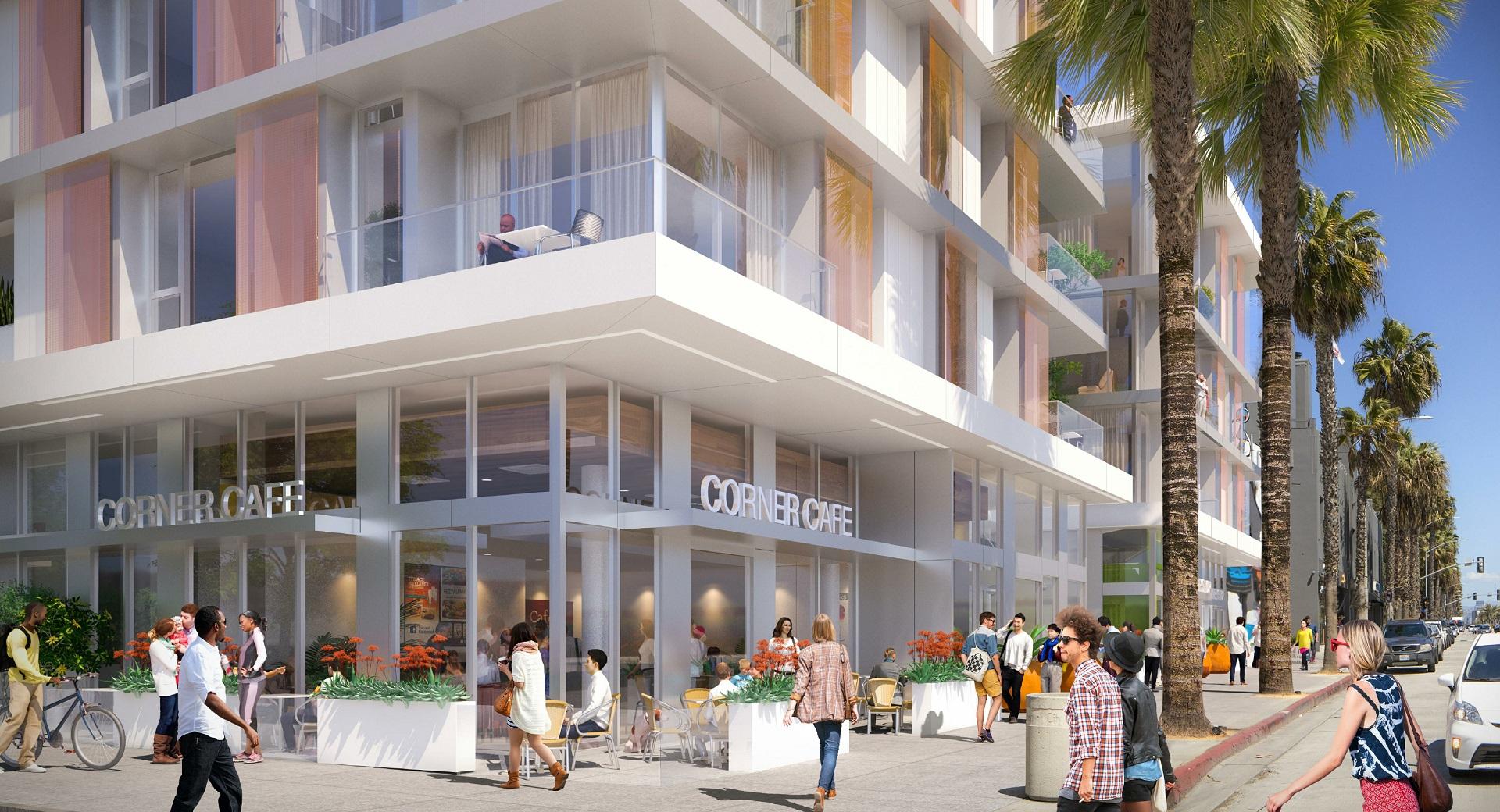
601 Wilshire Entrance via KFA Architecture
KFA Architecture website states that the design is organized around two strong horizontal bands that move boldly across the façade. The lower band floats above the ground floor, creating a protective overhand over the retail areas, and the upper band caps the residential units below. The bands are angled to open up to the glassy corner at 6th Street, which is carved back to create a space for outdoor café seating.
The mixed-use will rise on a site located at the intersection of 6th Street and Wilshire Boulevard. The estimated market-availability has not been announced yet.
Subscribe to YIMBY’s daily e-mail
Follow YIMBYgram for real-time photo updates
Like YIMBY on Facebook
Follow YIMBY’s Twitter for the latest in YIMBYnews

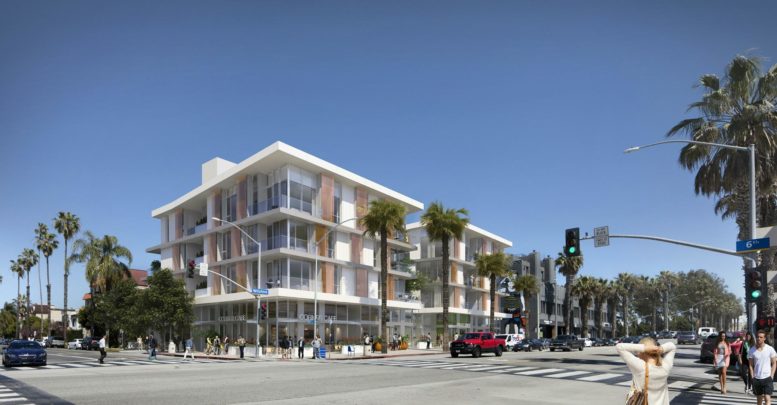
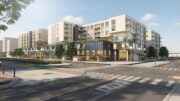
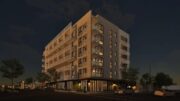
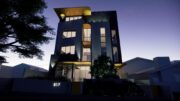
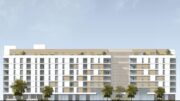
How do l get on list for affordable housing on 601 Wilshire?please put me on list Thank you.
Hello get on the BMH list…Below market housing list of Sant Monica.