New renderings have been revealed for a residential project proposed for development at 1127-1129 2nd Street in Santa Monica. The project proposal includes the construction of a five-story building offering residential spaces and onsite parking. The project will replace a surface parking lot across the street from the Miramar Hotel.
Non-profit Community Corp. of Santa Monica is the project developer. Gwynne Pugh Urban Studio is responsible for the designs.
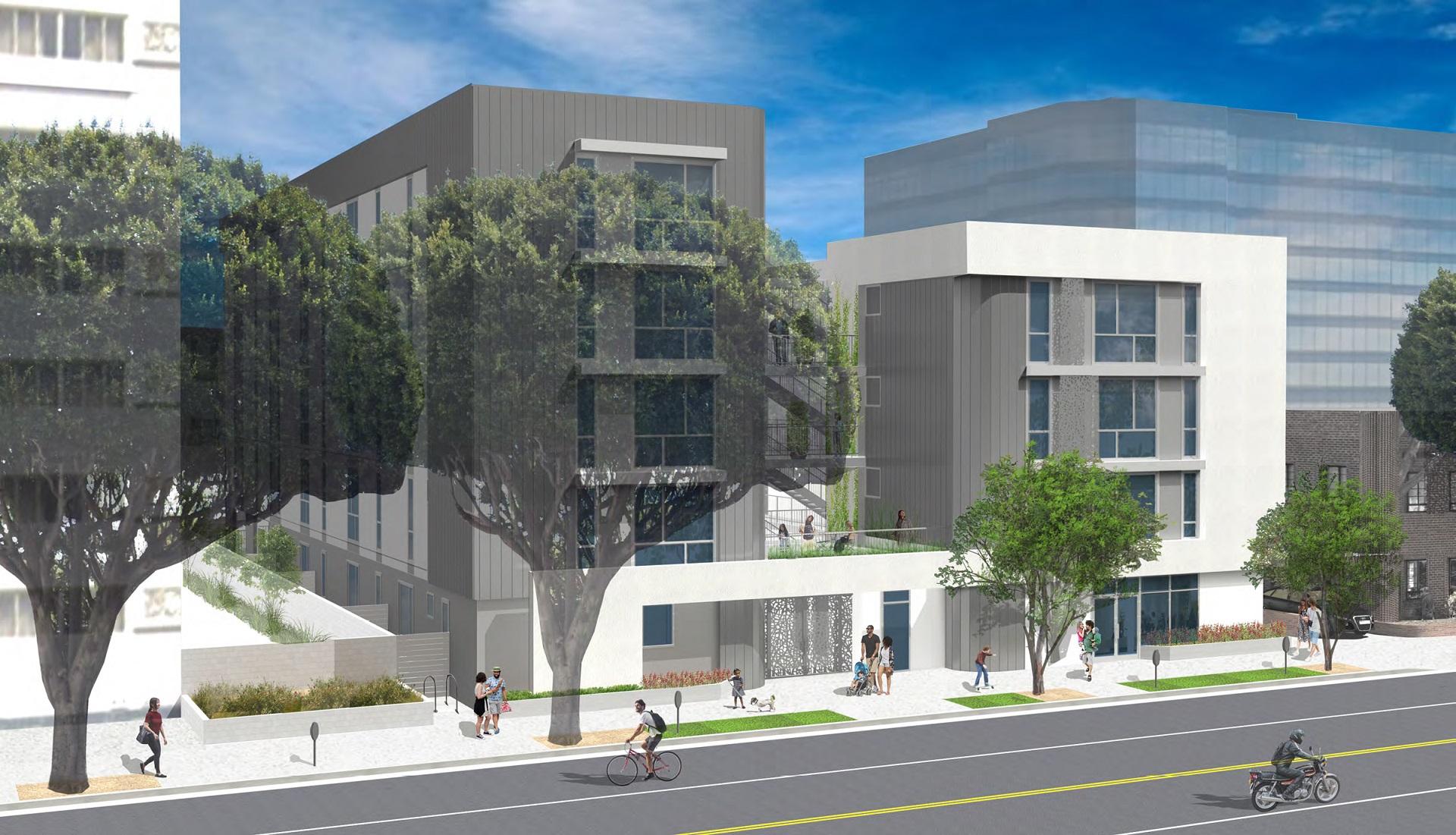
1127-1129 2nd Street View via Gwynne Pugh Urban Studio
New plans were submitted to the Santa Monica Architectural Review Board on May 15, showcasing new designs for the affordable housing complex. The project is a part of the community benefits for the Miramar Hotel redevelopment; it includes the expansion and revamp of the hotel complex. Plans call for a five-story building offering 42 residential units. The units are designed as a mix of one-bedroom, two-bedroom, and three-bedroom floor plans. All apartments will be priced at below-market rates. Parking in the form of 37 stalls will also be provided on a single subterranean level.
Onsite amenities like a community room, a central courtyard at the ground floor, and a small rooftop amenity space are also proposed.
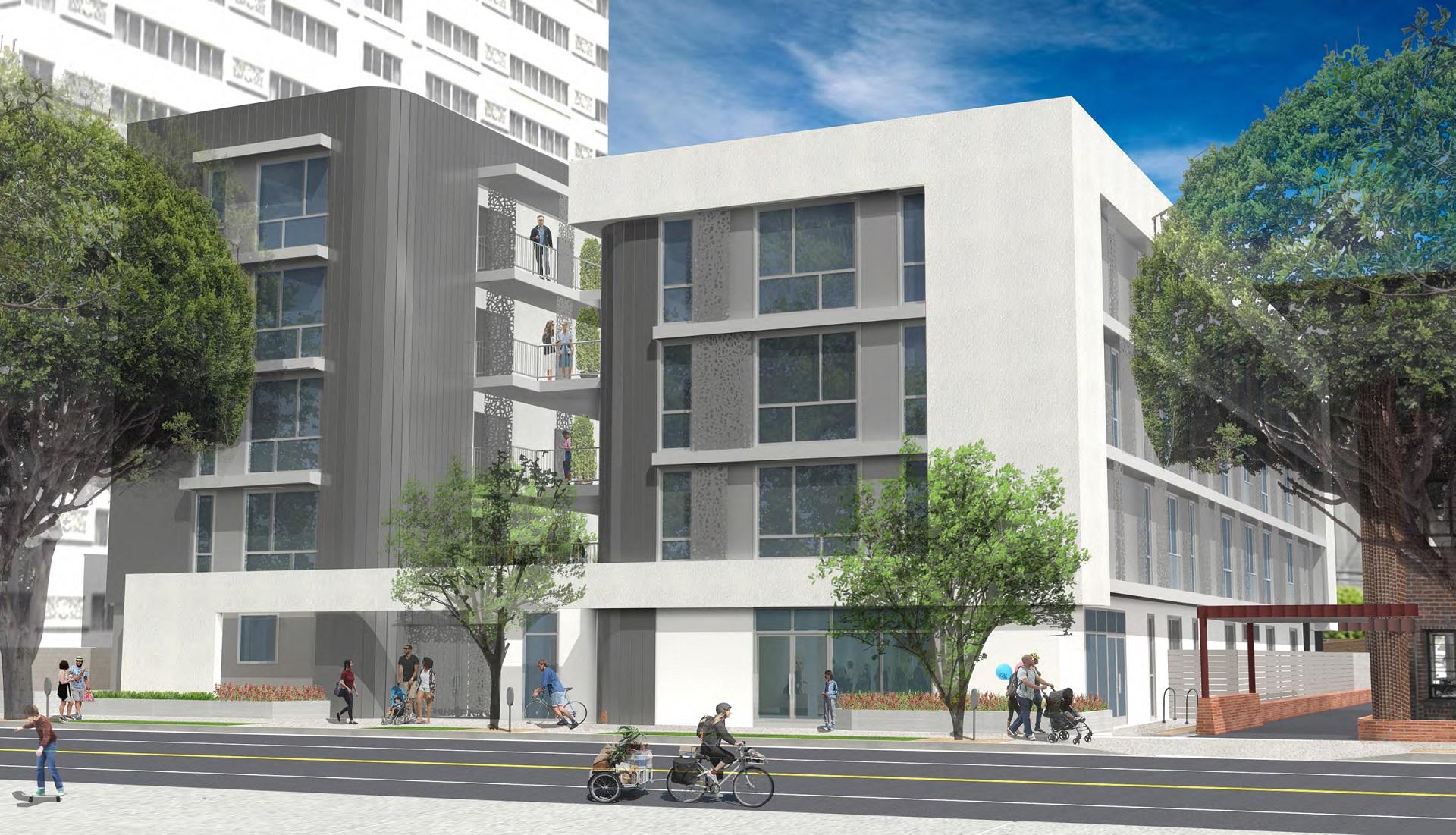
1127-1129 2nd Street Rendering via Gwynne Pugh Urban Studio
Renderings reveal a contemporary design that features an asymmetrical façade; a five-story building to the north and a four-story building to the south. External surfaces end in curved corners for both buildings.
The estimated construction timeline has not been announced yet.
Subscribe to YIMBY’s daily e-mail
Follow YIMBYgram for real-time photo updates
Like YIMBY on Facebook
Follow YIMBY’s Twitter for the latest in YIMBYnews

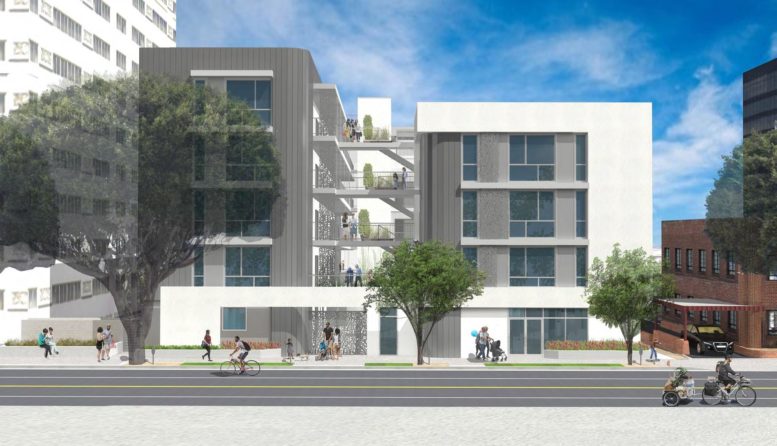
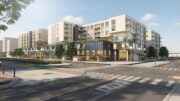
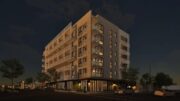
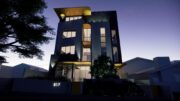
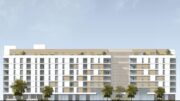
Hello !!!!how do I apply can someone please please let me no ASAP