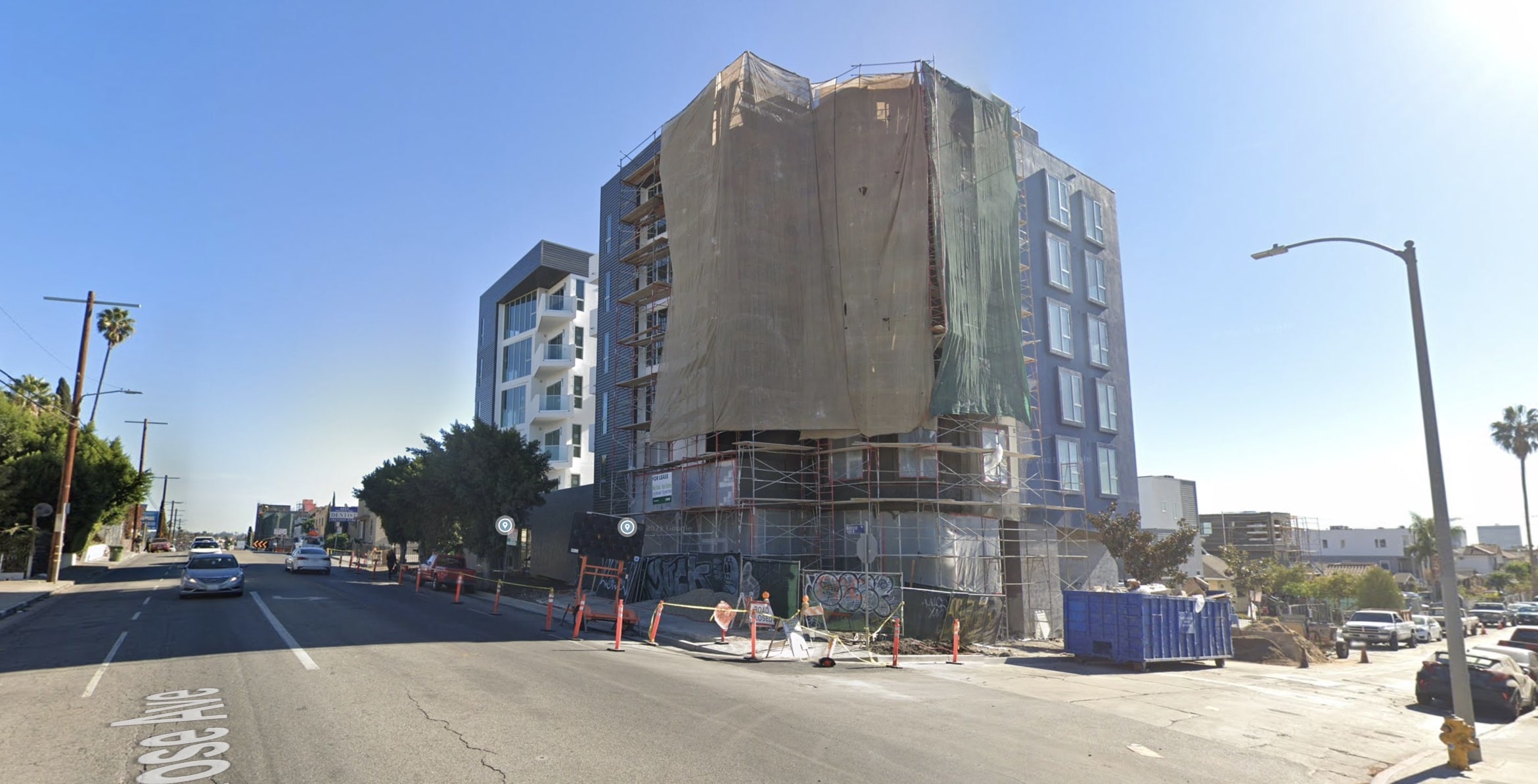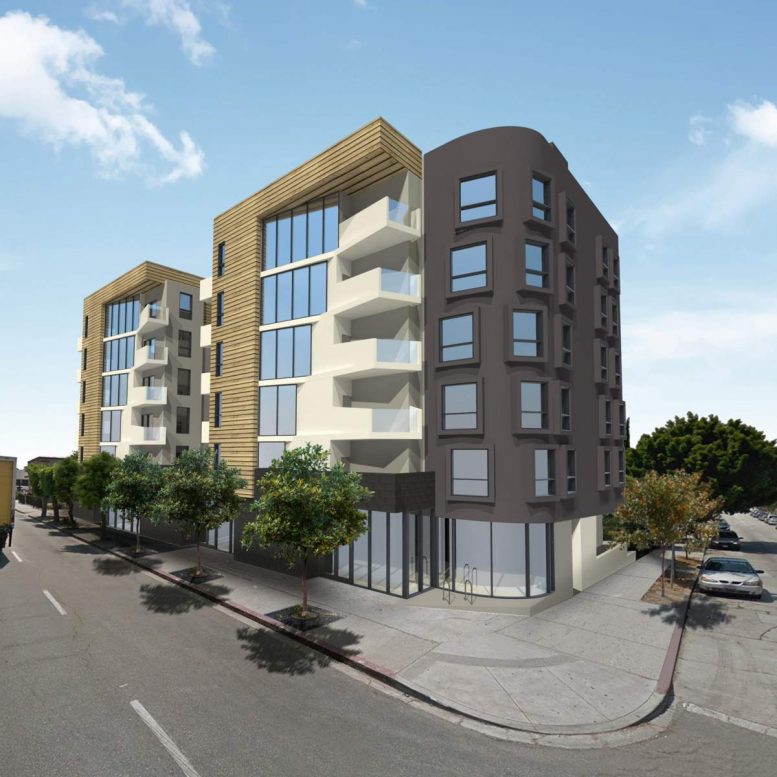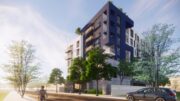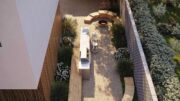Construction is nearing completion for a mixed-use development at 4864 Melrose Hill in East Hollywood, Los Angeles. The project proposes a six-story residential building with commercial space on the ground floor.
Warren Techentin Architecture is managing the design concept and construction of the project. Hollywood-based investor Andre Sabetfard is the project developer.

4864 Melrose Avenue via Google Maps
The building will house fifty-one new apartments. Two thousand square feet of commercial space is proposed on the ground floor. The property will offer parking spaces for forty-four vehicles ay subterranean levels. The project will use density bonuses to exceed zoning limits on building height and massing. Six of the new apartments will be reserved as deed-restricted affordable housing at a very low-income level.
The architecture style is expressed in shades of blue with a complimenting brown wood-textured finish. Conceptual plans reveal a podium-style building with a U-shaped footprint enclosed around a central courtyard.
The new development is located at the southeast corner of Melrose and Serrano Avenues’ intersection, surrounding other housing projects.
Subscribe to YIMBY’s daily e-mail
Follow YIMBYgram for real-time photo updates
Like YIMBY on Facebook
Follow YIMBY’s Twitter for the latest in YIMBYnews






Be the first to comment on "Construction Nearing Completion For 4864 Melrose Avenue, East Hollywood"