A new mixed-use project has been approved for development at 12701 West Washington Place in Mar Vista, Los Angeles. The project proposal includes the construction of a new five-story mixed-use offering spaces for residential and commercial uses. The project site currently houses two single-story commercial buildings that are slated for demolition.
Creative Properties LLC is listed as the project applicant. GA Engineering is responsible for the designs.
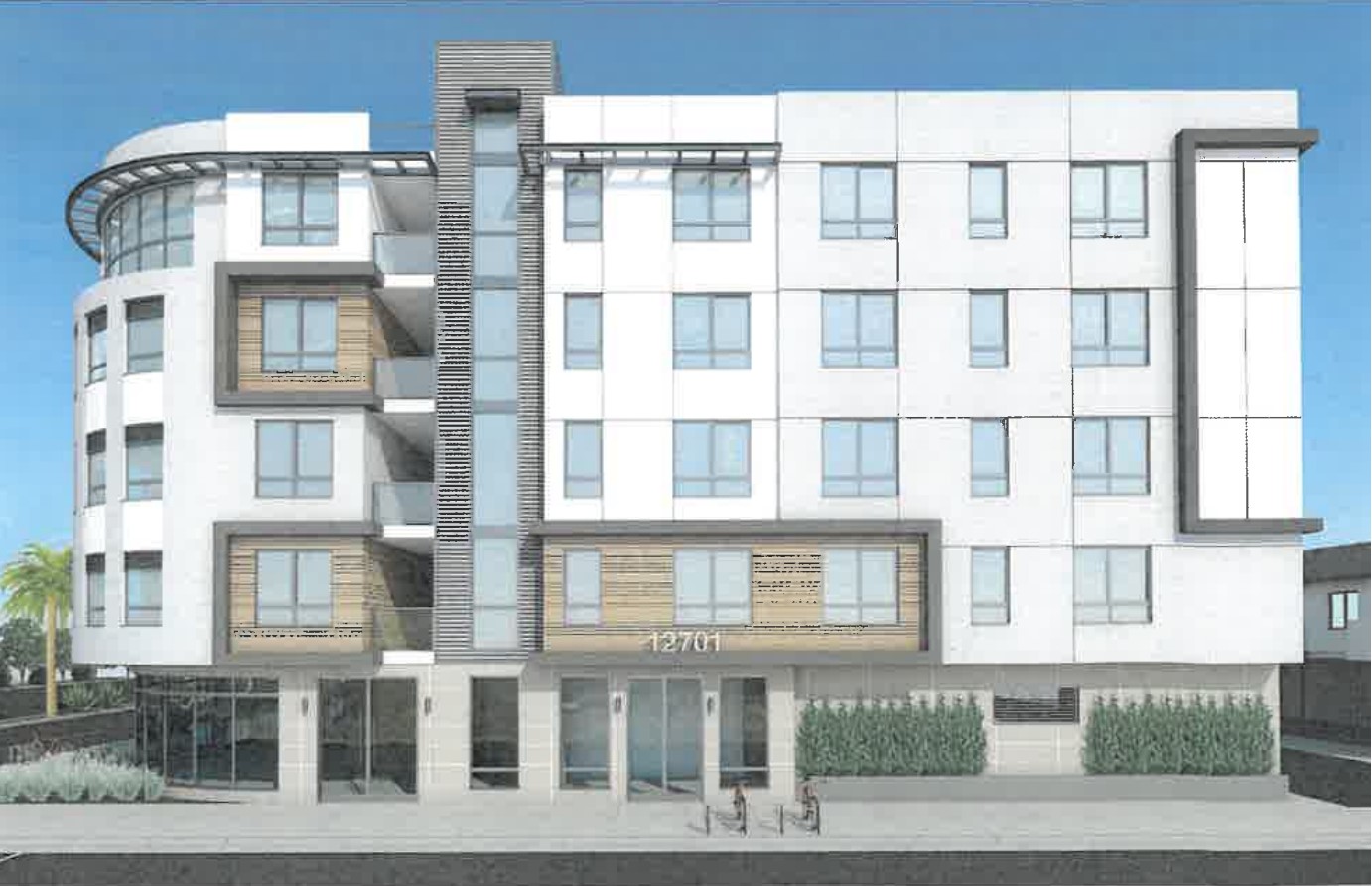
12701 West Washington Place View via GA Engineering
The scope of work includes the development of a five-story building offering 34 dwelling units and commercial space spanning an area of 1,200 square feet on the ground floor. Out of the total, three units will be designated for very-low income households.
The mixed-use will rise to a height of 56 feet and yield a total built-up area spanning 28,490 square feet. The project will provide 31 residential and 7 commercial vehicular parking spaces in a ground floor garage and two subterranean parking levels. The project will also provide 40 long-term bicycle parking spaces and 6 short-term bicycle parking spaces.
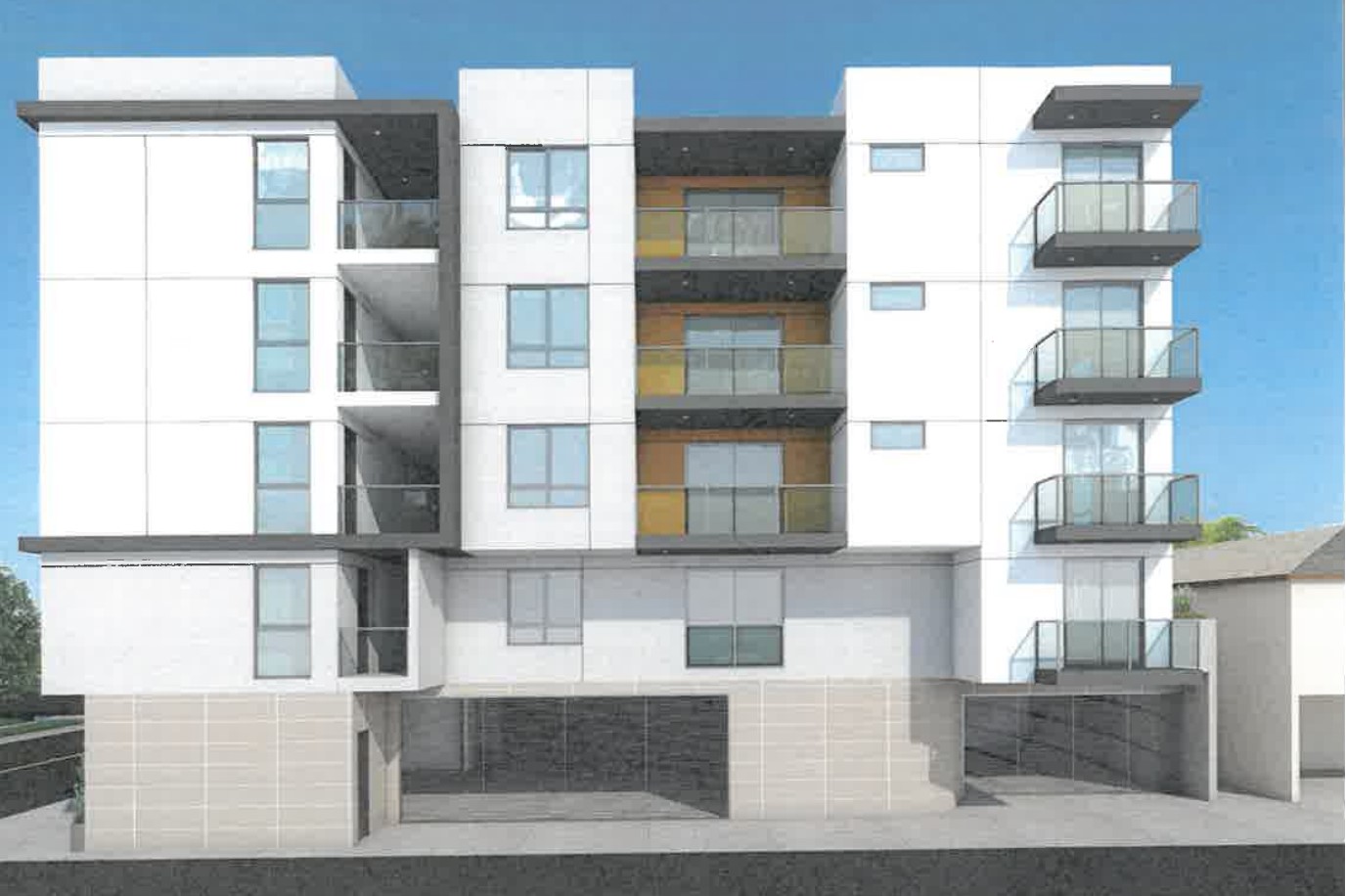
12701 West Washington Place North Elevation via GA Engineering
There are no protected or significant trees on the property. A project application has been submitted, awaiting review and approval. The estimated construction timeline has not been announced yet.
Subscribe to YIMBY’s daily e-mail
Follow YIMBYgram for real-time photo updates
Like YIMBY on Facebook
Follow YIMBY’s Twitter for the latest in YIMBYnews

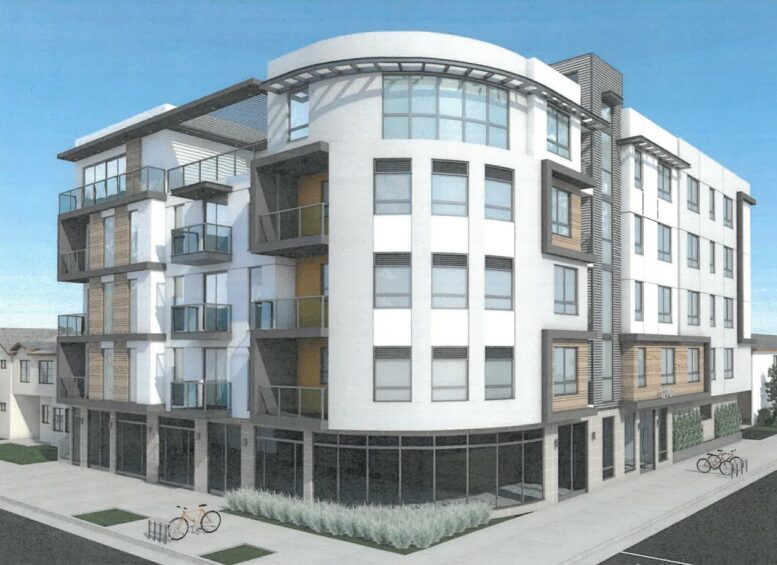
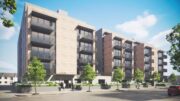
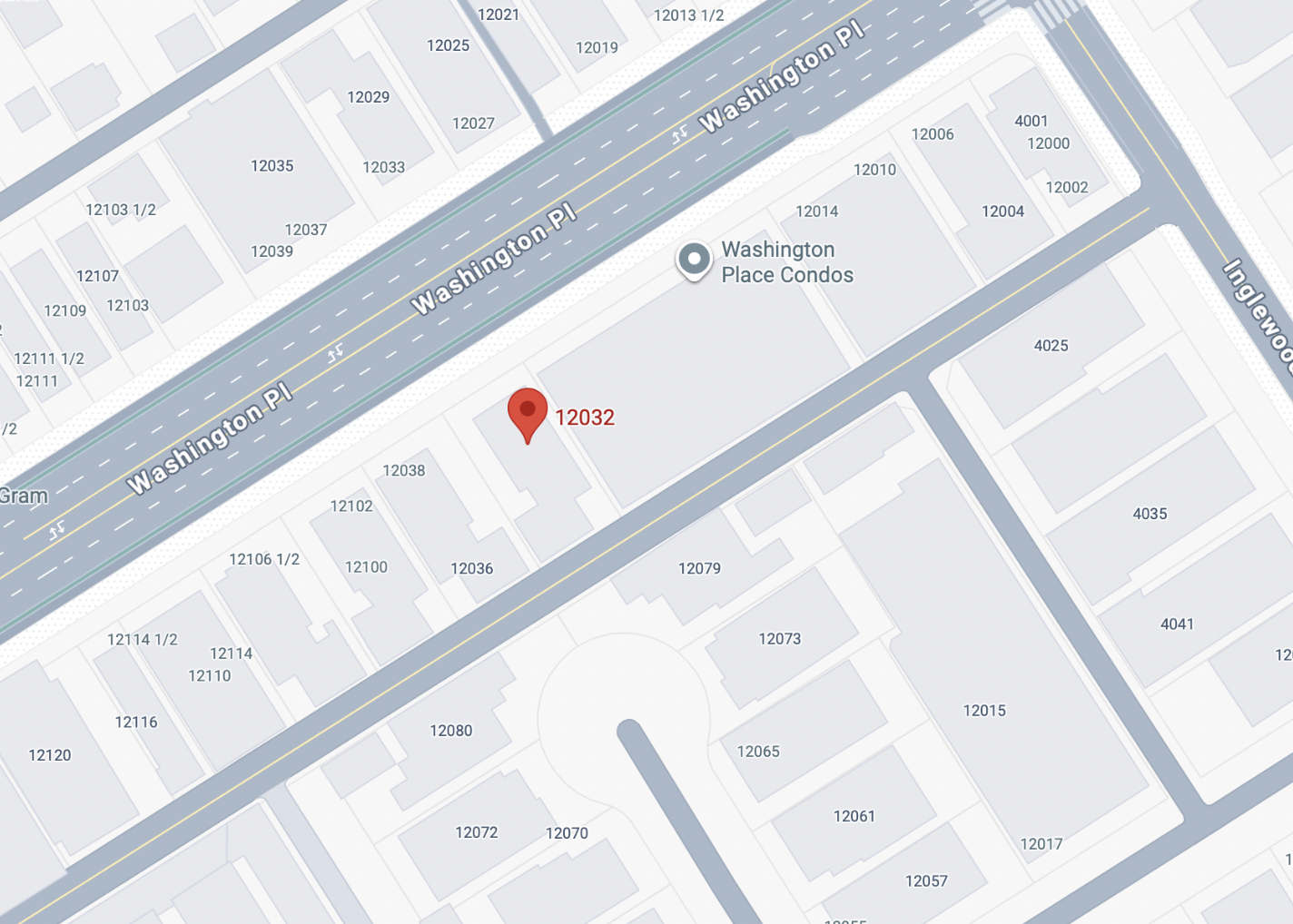
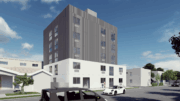
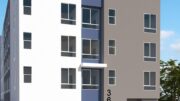
Be the first to comment on "Mixed-Use Approved at 12701 West Washington Place in Mar Vista"