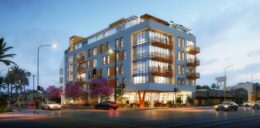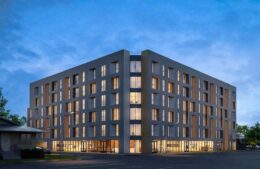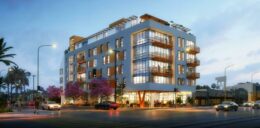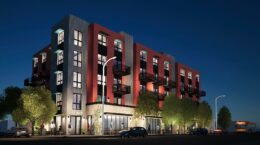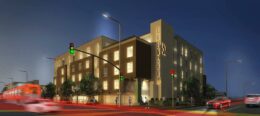Progress at 5365 South Crenshaw Boulevard in Hyde Park
Construction has reached a major structural milestone at 5365 South Crenshaw Boulevard in Hyde Park, where a six-story mixed-use building is now fully framed just north of the Crenshaw Line station at Slauson Avenue. The…

