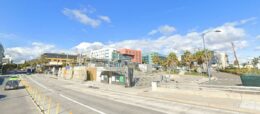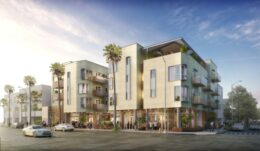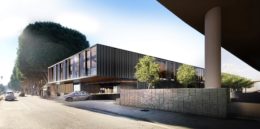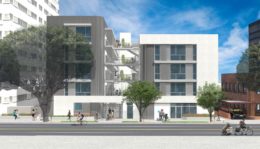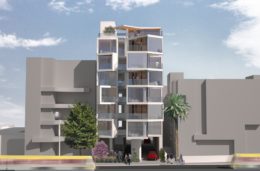Apartments Planned At 1632-1640 5th Street In Downtown, Santa Monica
A new residential project has been proposed for development at 1632-1640 5th Street in Downtown, Santa Monica. The project proposal includes the construction of a large-scale apartment complex offering 500+ apartments. The apartments are planned next to Downtown Santa Monica Station. AMCAL Multi-Housing Company is the project developer.

