Ground is starting to move for 1571 East Main Street, in Ventura. The project will beautify main street with a contemporary mediterranean design, adding a few commercial and residential units to the long empty lot. World Oil is listed as the developer.
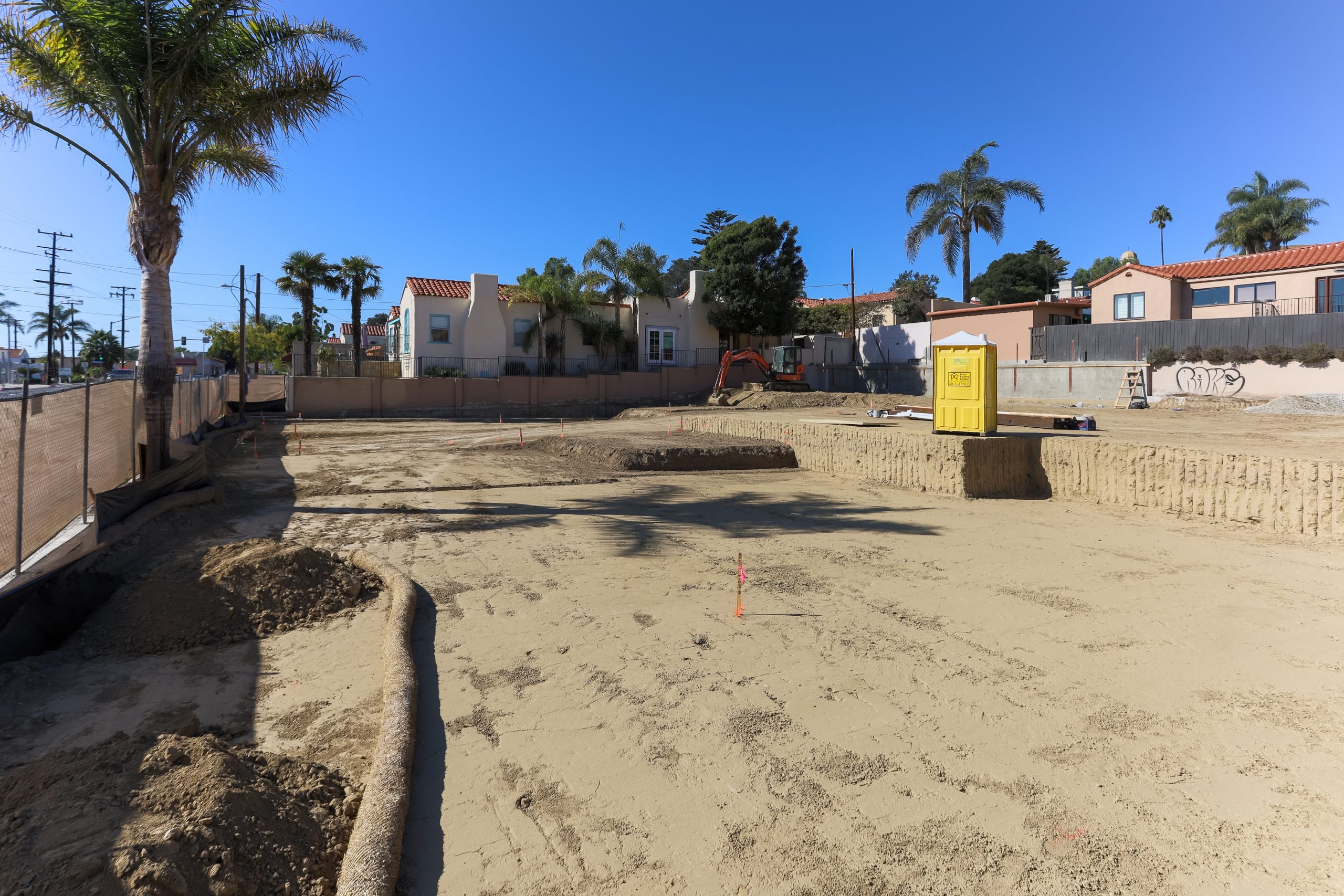
1571 East Main Street. Photo by Stefany Hedman.
The lot is 13,200 square feet, of which the building will cover 28 percent, and landscape will cover 56 percent. The building will reach 35 feet high and have 6,700 square feet of floor. The inside will be divided into two stories.
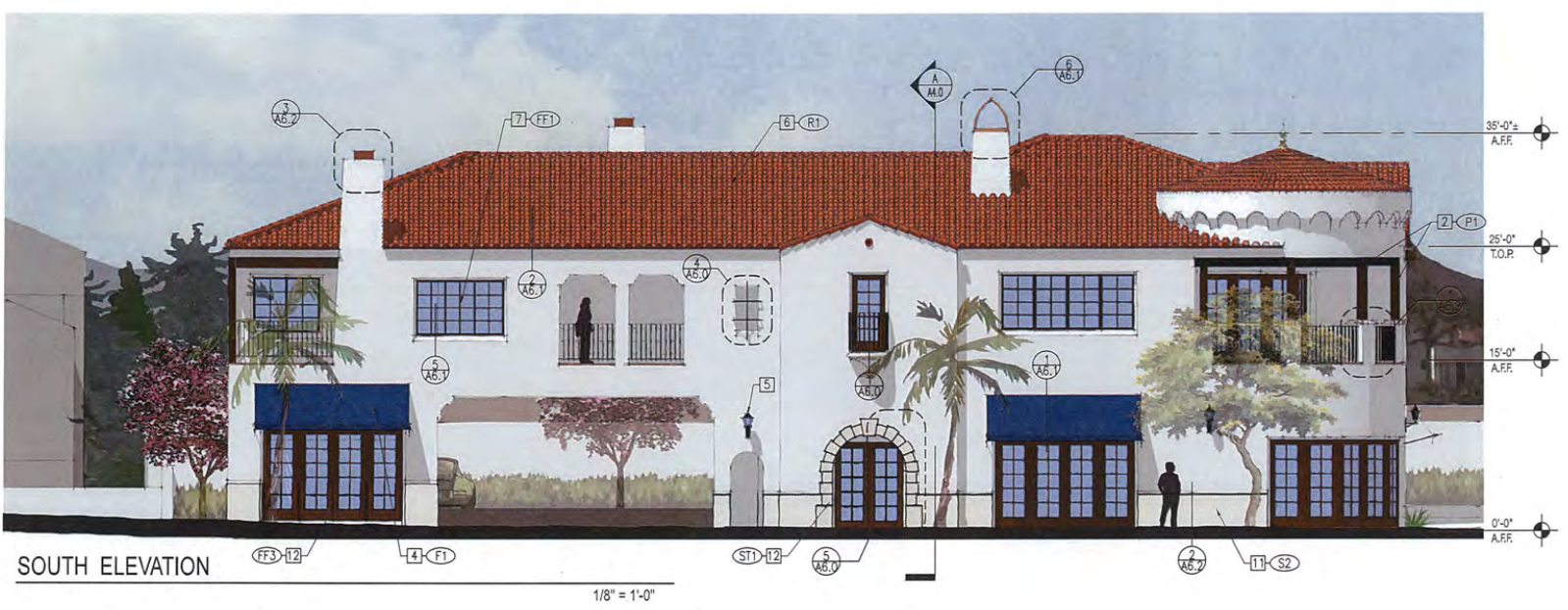
1571 East Main Street. Rendering by J.E. Armstrong Architects Inc.
The ground floor will contain three commercial units, each of which will have a private restroom. They will range in size from 545 square feet to 931 square feet. A covered driveway will divide the first floor, connecting tenant parking to the street. Overall, there will be 14 car parking spaces, and five bicycle parking spaces.
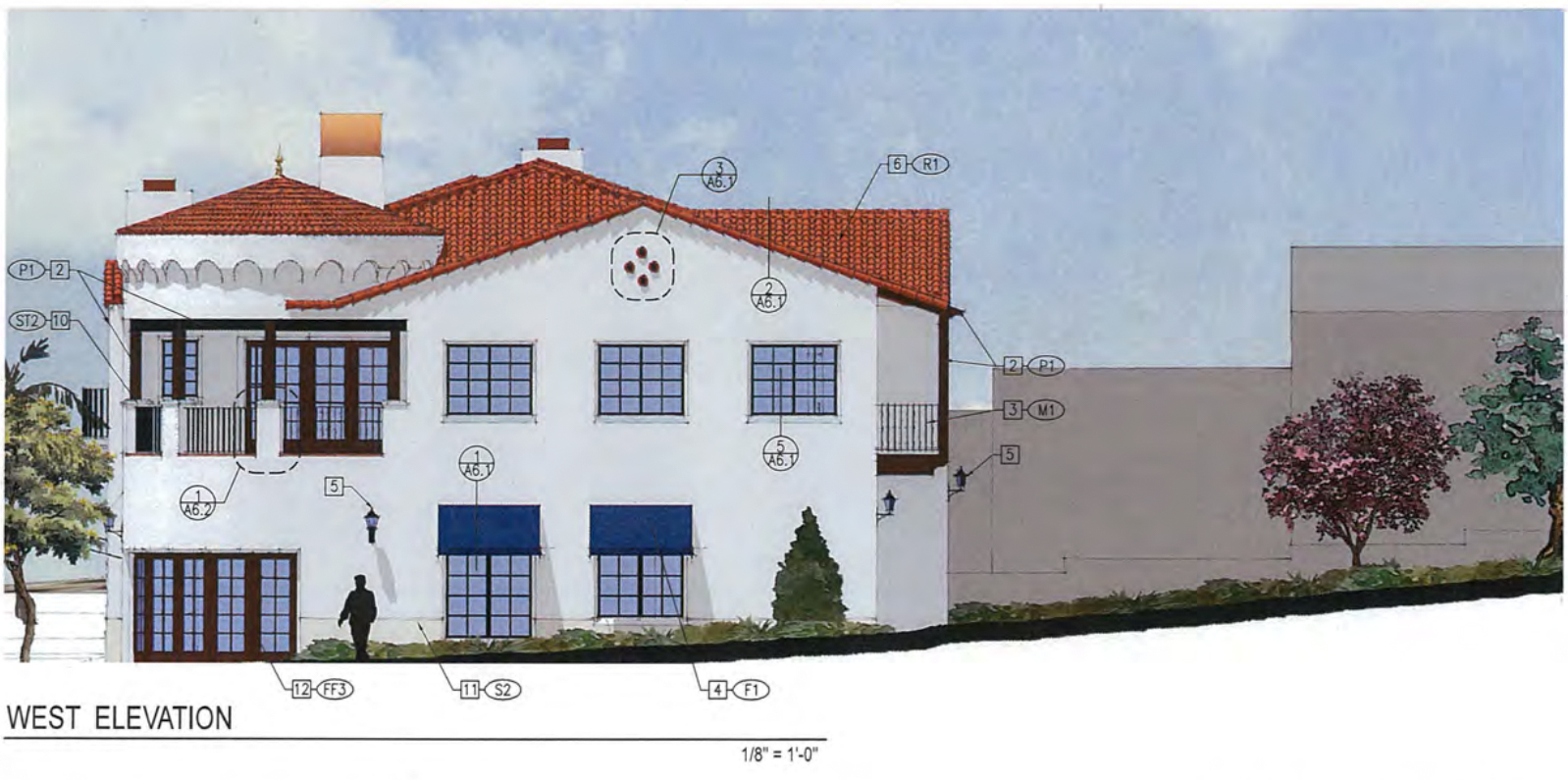
1571 East Main Street. Rendering by J.E. Armstrong Architects Inc.
The second floor will contain three residential units. Each unit will have three bedrooms, two bathrooms, and a private balcony. J.E. Armstrong Architects Inc, of Ventura, is behind the design, which features a stucco exterior and Spanish a tile roof. Broderson Associates ran the landscape design.
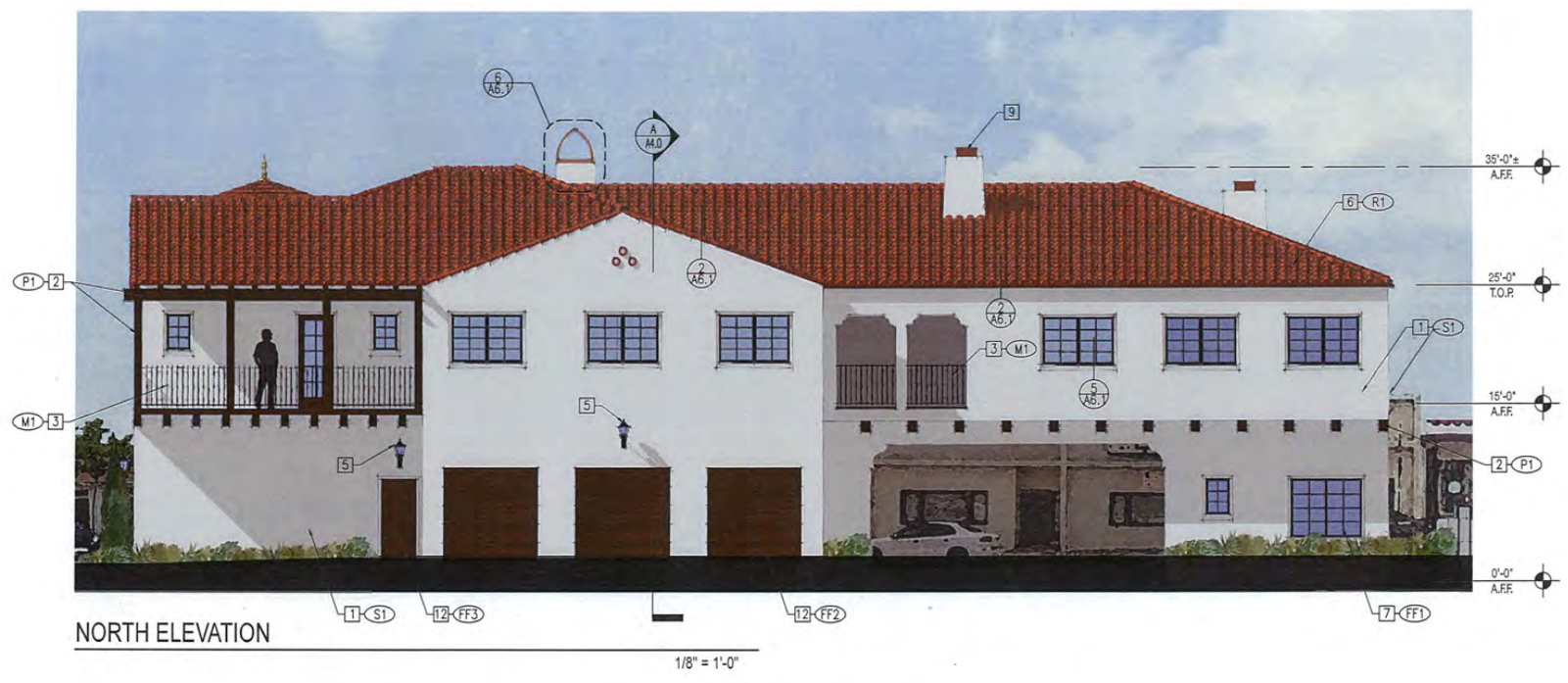
1571 East Main Street. Rendering by J.E. Armstrong Architects Inc.
Subscribe to YIMBY’s daily e-mail
Follow YIMBYgram for real-time photo updates
Like YIMBY on Facebook
Follow YIMBY’s Twitter for the latest in YIMBYnews

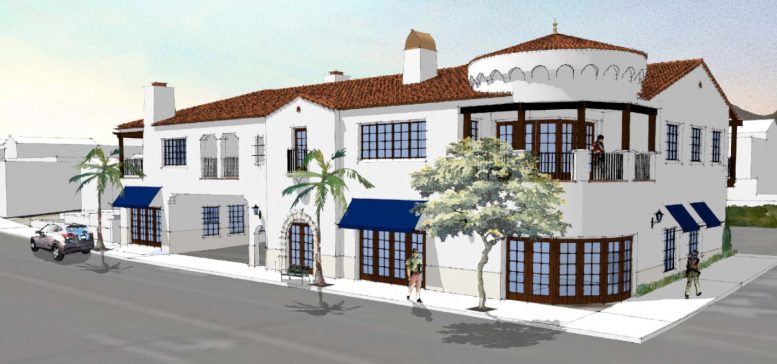


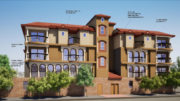

Be the first to comment on "Ground Moving at 1571 East Main Street, in Ventura"