A new office building has been planned for development at 3122 Nebraska Avenue in Santa Monica. The project proposal includes the development of a four-story building offering spaces for office uses. A pair of 1950s light industrial building could be demolished to make way for the new office complex.
Santa Monica-based Redcar Properties is the project developer. HGA is responsible for the designs.
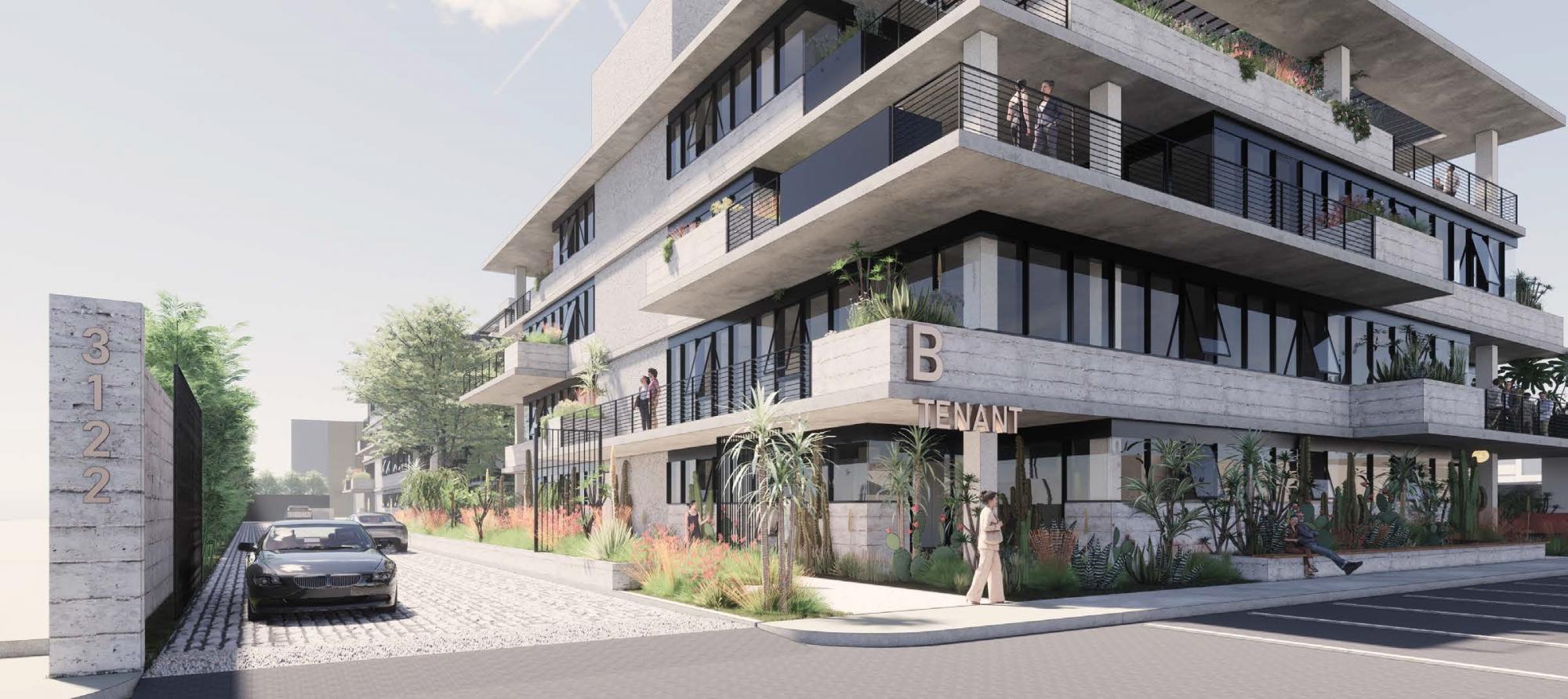
3122 Nebraska Avenue Courtyard View via HGA
The developer is seeking approvals for the construction of a four-story building offering 75,000 square feet of office space. The project site is a parcel spanning an area of 44, 200 square feet. The building will have three levels of underground parking. Parking for 151 vehicles will be provided in a subterranean parking garage.
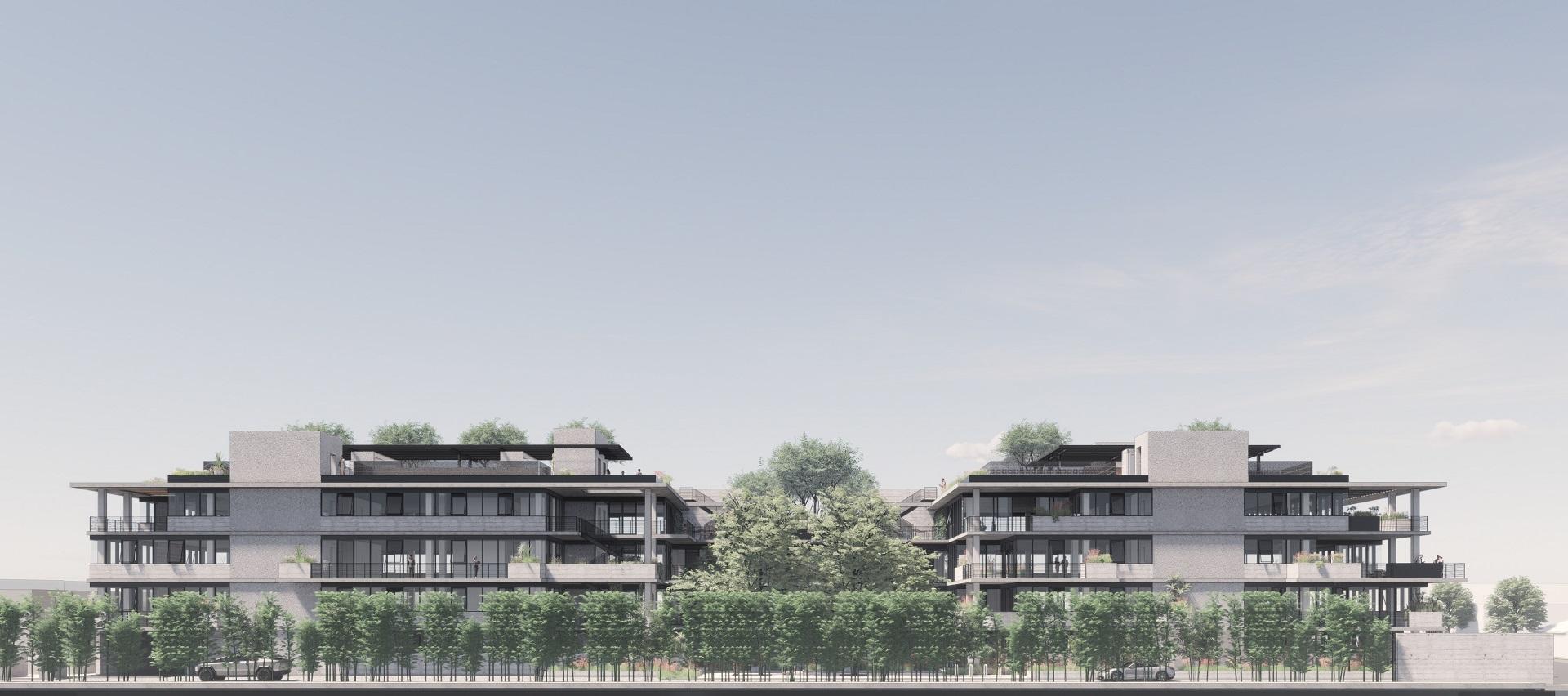
3122 Nebraska Avenue Northeast Elevation via HGA
Renderings presented showcase a concrete, metal, and wood structure that features a series of terrace decks and setbacks. The office building will also include a habitable rooftop. Plans also call for a large courtyard along the ground floor. Operable windows, roof deck space, and outdoor stairs will be used to engage the outdoors with the office environment. The landscaping is varied, textured, and provides some visual accent against the monochromatic concrete and dark frame features.
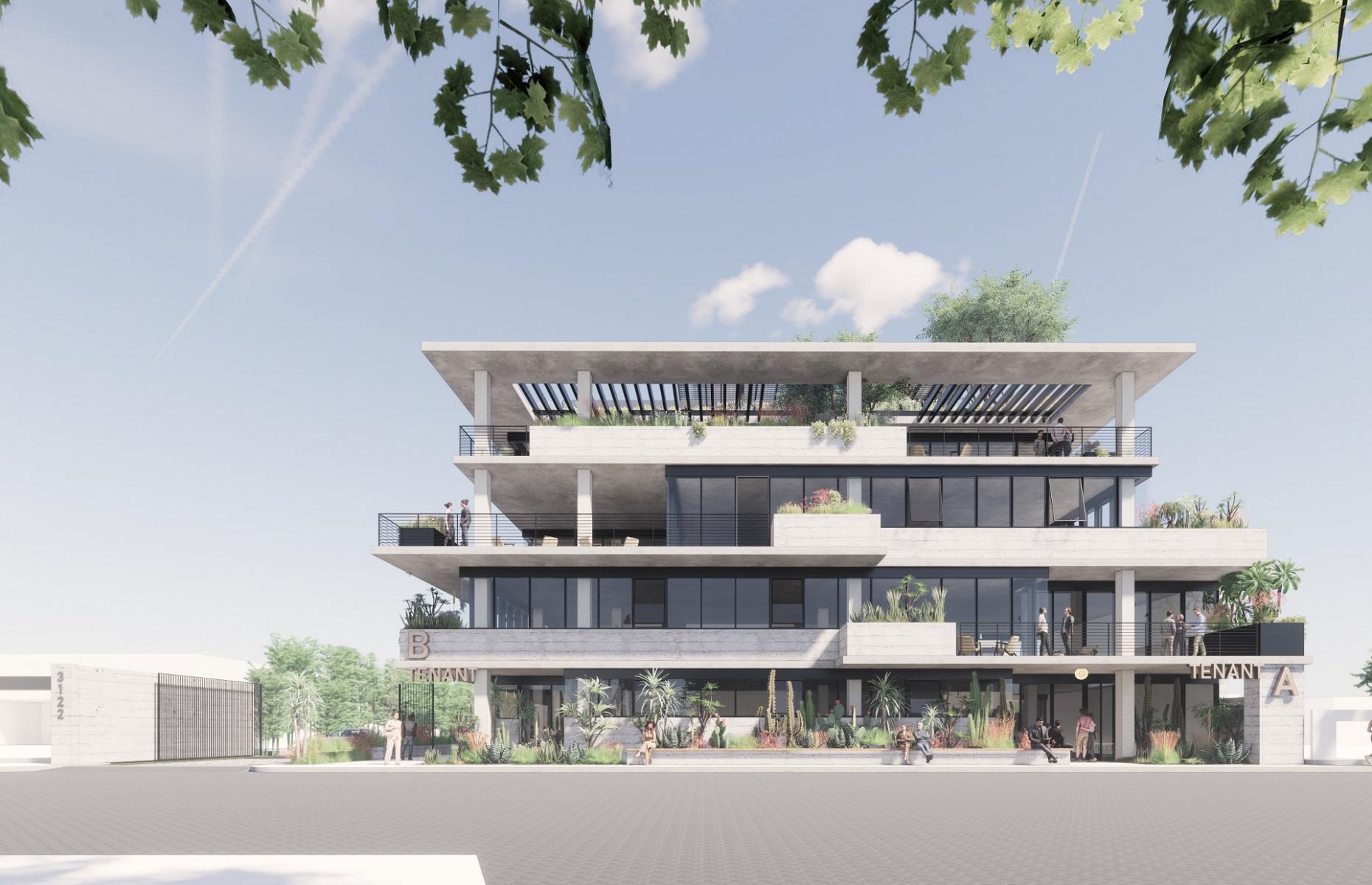
3122 Nebraska Avenue View via HGA
The presentation to the Architectural Review Board is for feedback, and no vote on the design concept is scheduled at this point in time. The development site at Nebraska Avenue and Franklin Street sits just east of a site slated for what may be the largest residential project in Santa Monica history.
Subscribe to YIMBY’s daily e-mail
Follow YIMBYgram for real-time photo updates
Like YIMBY on Facebook
Follow YIMBY’s Twitter for the latest in YIMBYnews

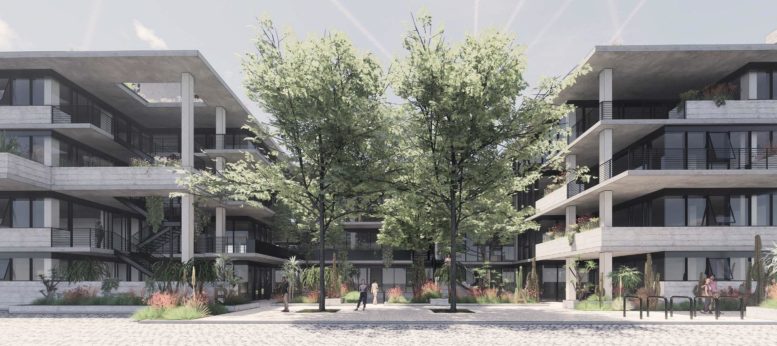
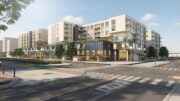
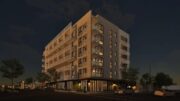
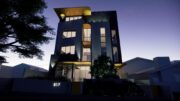
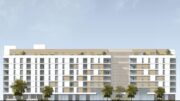
Be the first to comment on "Offices Planned At 3122 Nebraska Avenue In Santa Monica"