The La Jolla Wilshire has topped out at 6401 Wilshire Boulevard, in Beverly Hills, Los Angeles. The development, by WS Communities, will contain a mix of residential and commercial space. The convex profile will give residents easy access to view corridors between the taller buildings along Wilshire Boulevard.
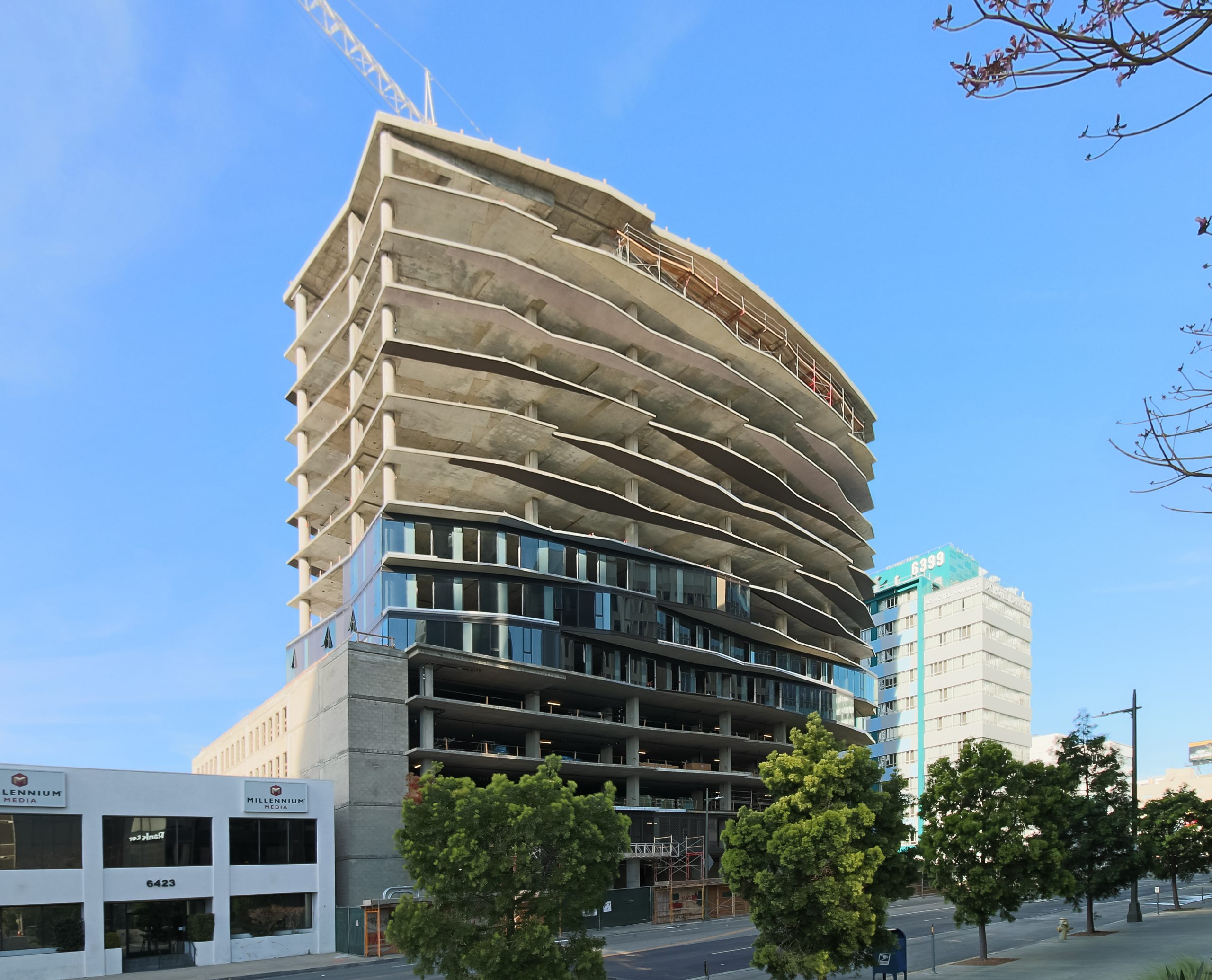
6401 Wilshire Boulevard. Photo by Stefany Hedman.
The 16 story building will be 193 feet tall, 207 feet long, and 163 feet wide. It will have 159,179 total square feet of floor area, 6,000 of which will be for retail. There will be
112 apartments inside.
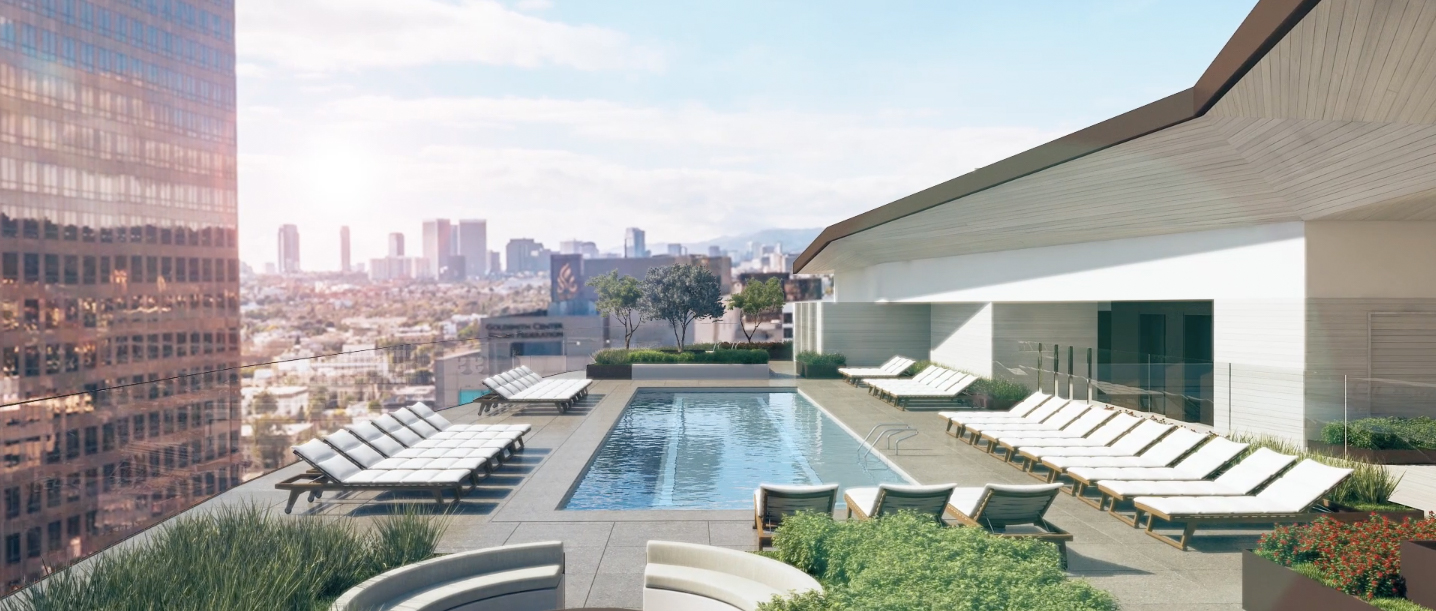
6401 Wilshire Boulevard. Rendering by Steinberg Hart.
Amenities will include a fitness Center, club room, pool and spa, resident lobby, lounge seating, BBQ areas, and cabanas. 11,398 square feet of landscape is included in the design. There will be four levels of above-grade parking, containing 117 compact, 9 disabled, and 149 standard stalls.
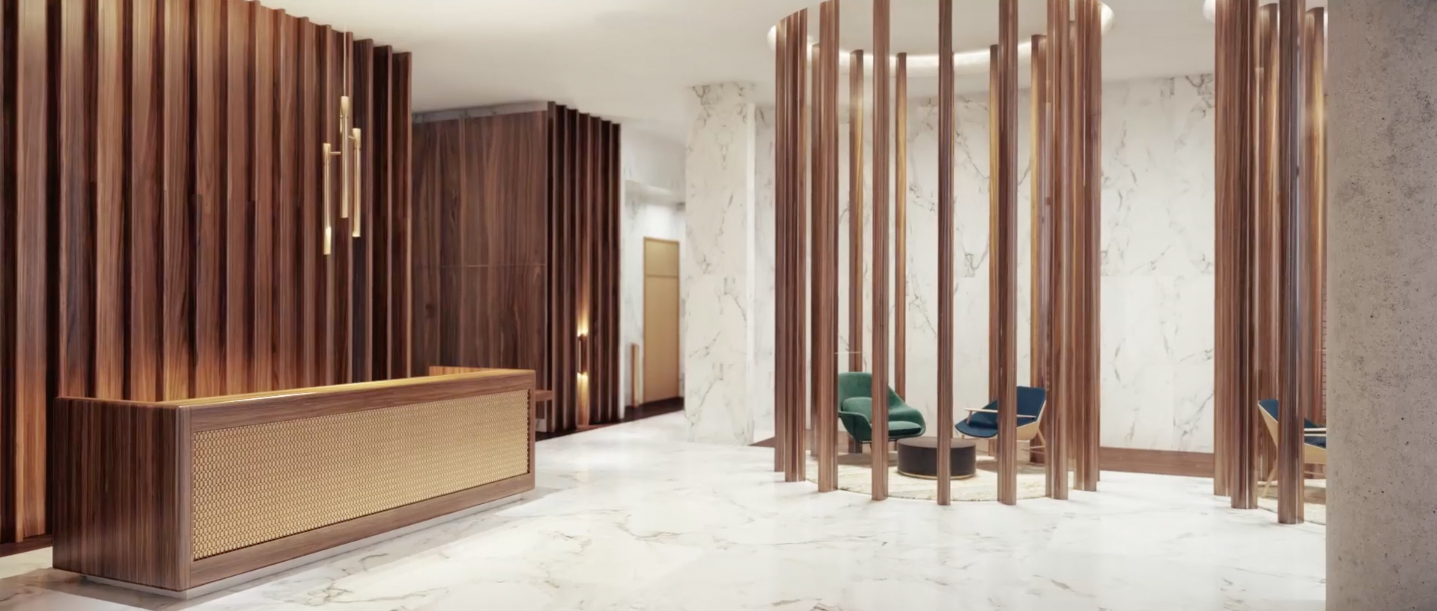
6401 Wilshire Boulevard. Rendering by Steinberg Hart.
Steinberg Hart are responsible for the architecture. The firm designed La Jolla Wilshire to have a lens-like form, drawing inspiration from the film and television industry of Los Angeles. Resident amenities on the sky deck and podium levels, forming the tower, will also emphasize the shape of a lens, with an irregular, undulating facade to add visual interest. The design won the 2016 PCBC Grand Award for Best On-the-Boards, Mixed-Use Project. The initial permit valuation for the high-rise was $37.8 million dollars.
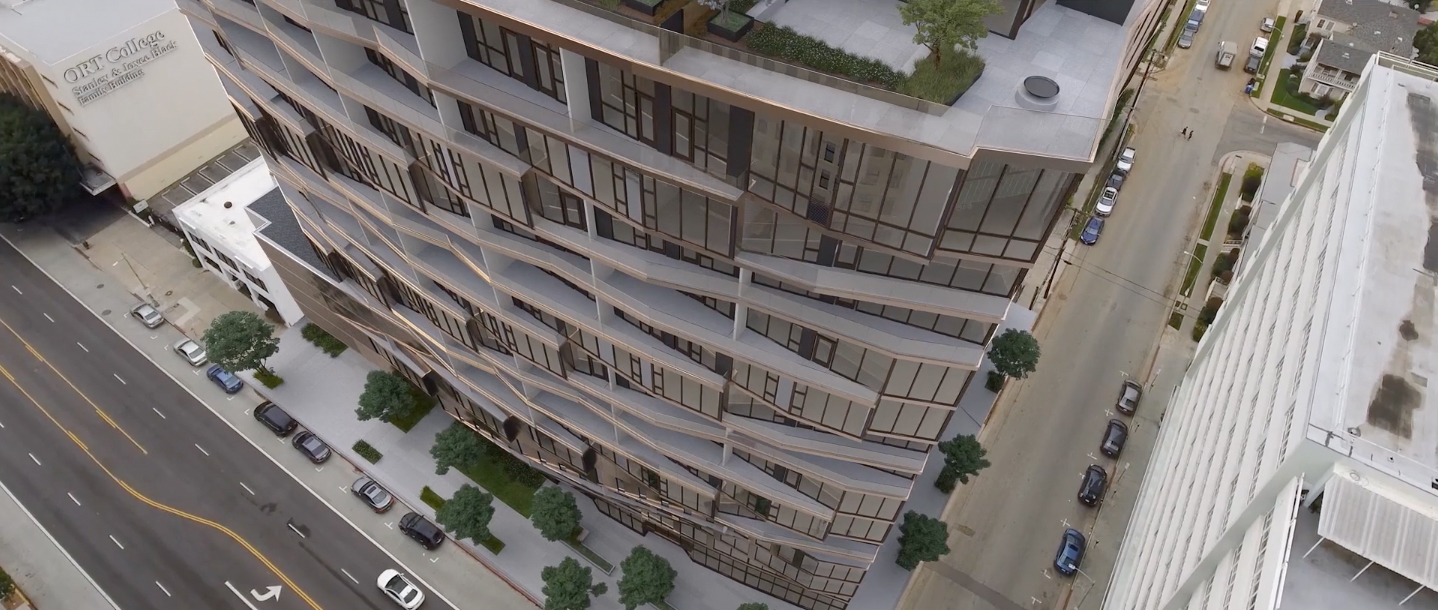
Subscribe to YIMBY’s daily e-mail
Follow YIMBYgram for real-time photo updates
Like YIMBY on Facebook
Follow YIMBY’s Twitter for the latest in YIMBYnews

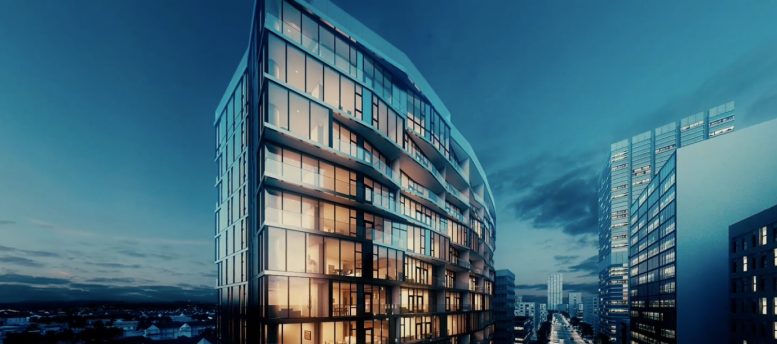
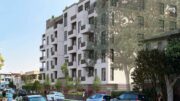
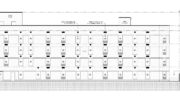
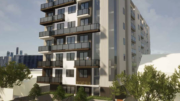
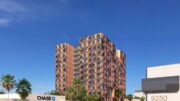
Be the first to comment on "6401 Wilshire Boulevard Tops Out in Beverly Hills, Los Angeles"