1901 West Blake Avenue is nearing structural height in Frogtown. The development is by real estate investment firm Uncommon. It will bring additional housing, including some low-income housing, to the area.
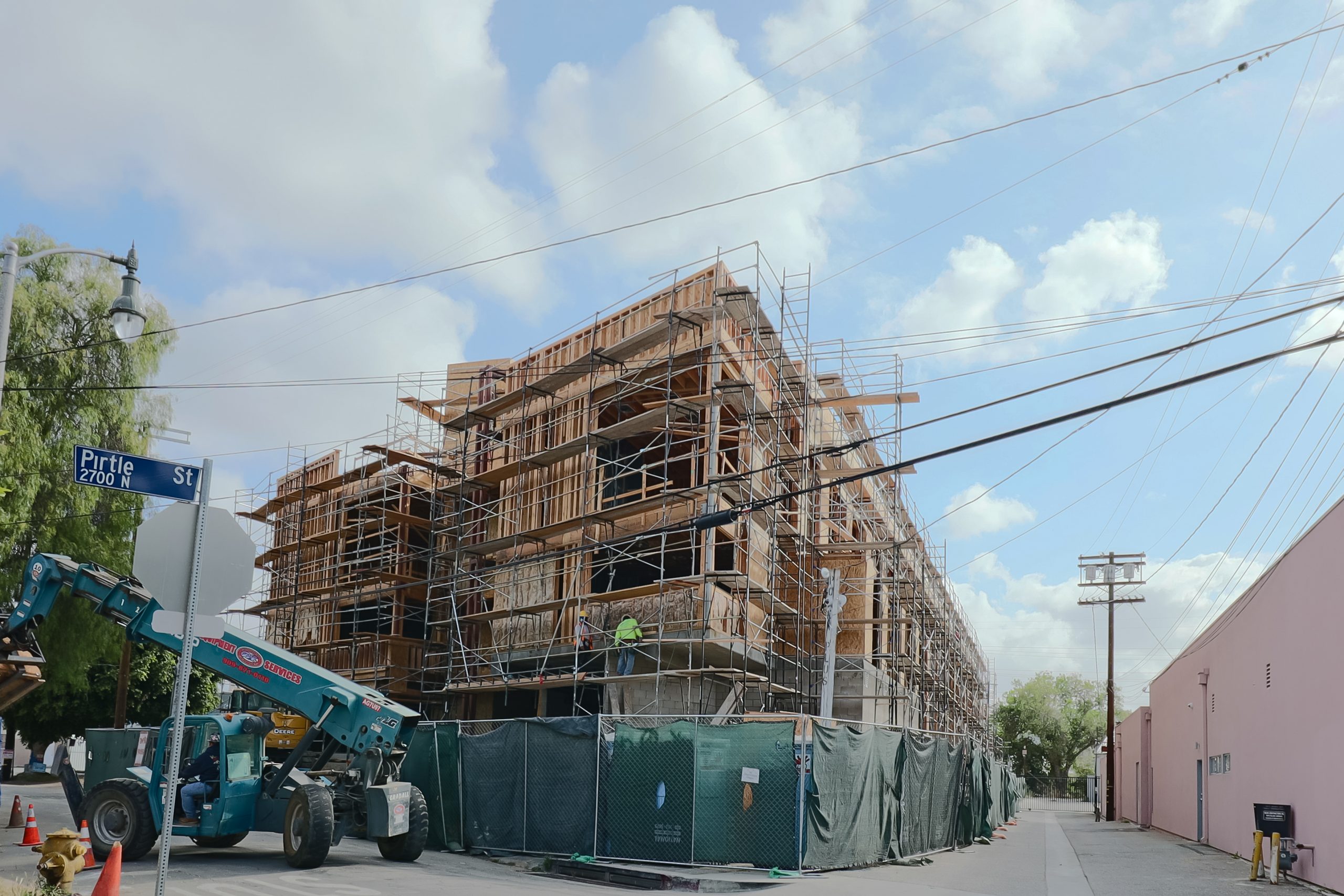
1901 West Blake Avenue. Photo by Stefany Hedman.
The building will be made of two connected structures. It will be no taller than 41 feet high, with 53,700 square feet of floor. Inside there will be 52 apartments, with a mix of studio, one-, and two-bedroom layouts. Five of the units will be priced for very low-income households.
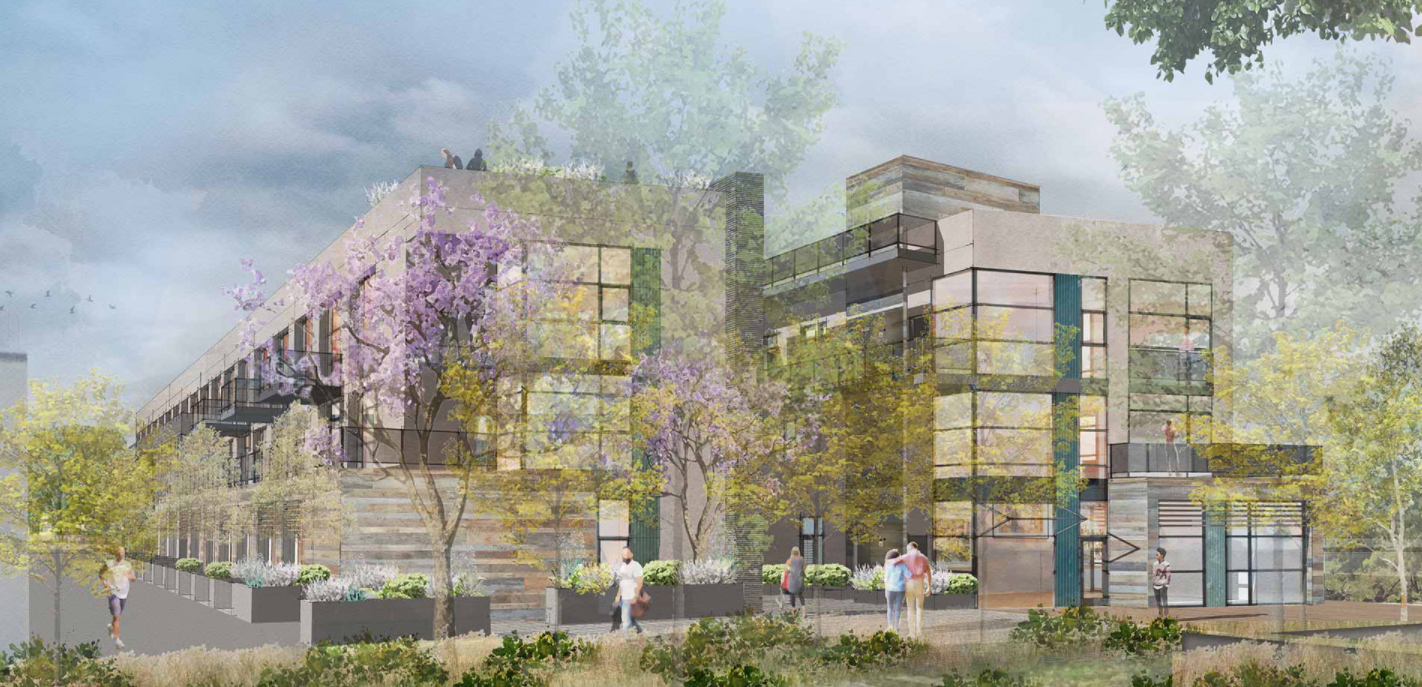
1901 West Blake Avenue. Rendering by KFA Architecture.
Amenities will include a landscaped courtyard and an indoor community room, as well as public and private roof decks. There will be a total of 58 subterranean parking spaces. 57 bicycle parking spaces will also be provided. The Riverside/Stadium bus stop, a couple of blocks away, provides an additional transportation option.
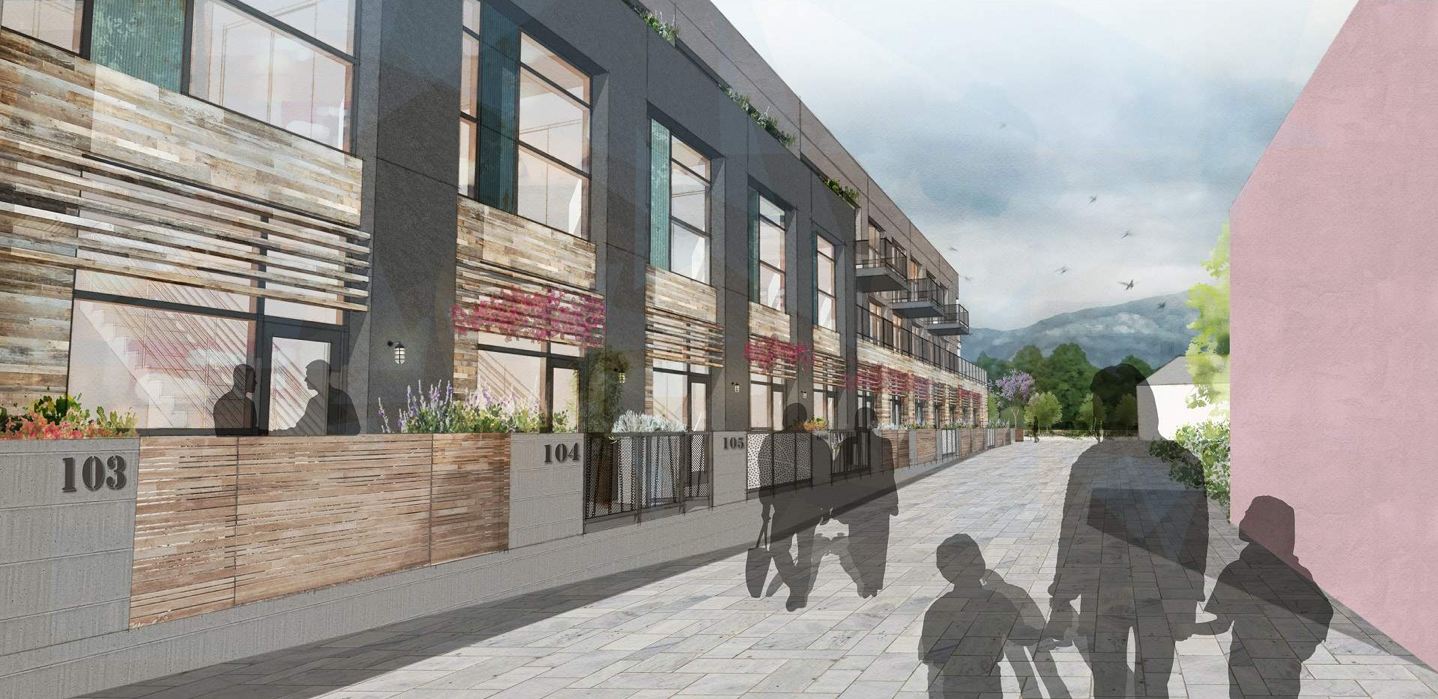
1901 West Blake Avenue. Rendering by KFA Architecture.
KFA Architecture is behind the design, which features a central courtyard between the buildings, connected above by bridges. A commercial structure and surface parking lot were previously demolished to make room for the new complex.
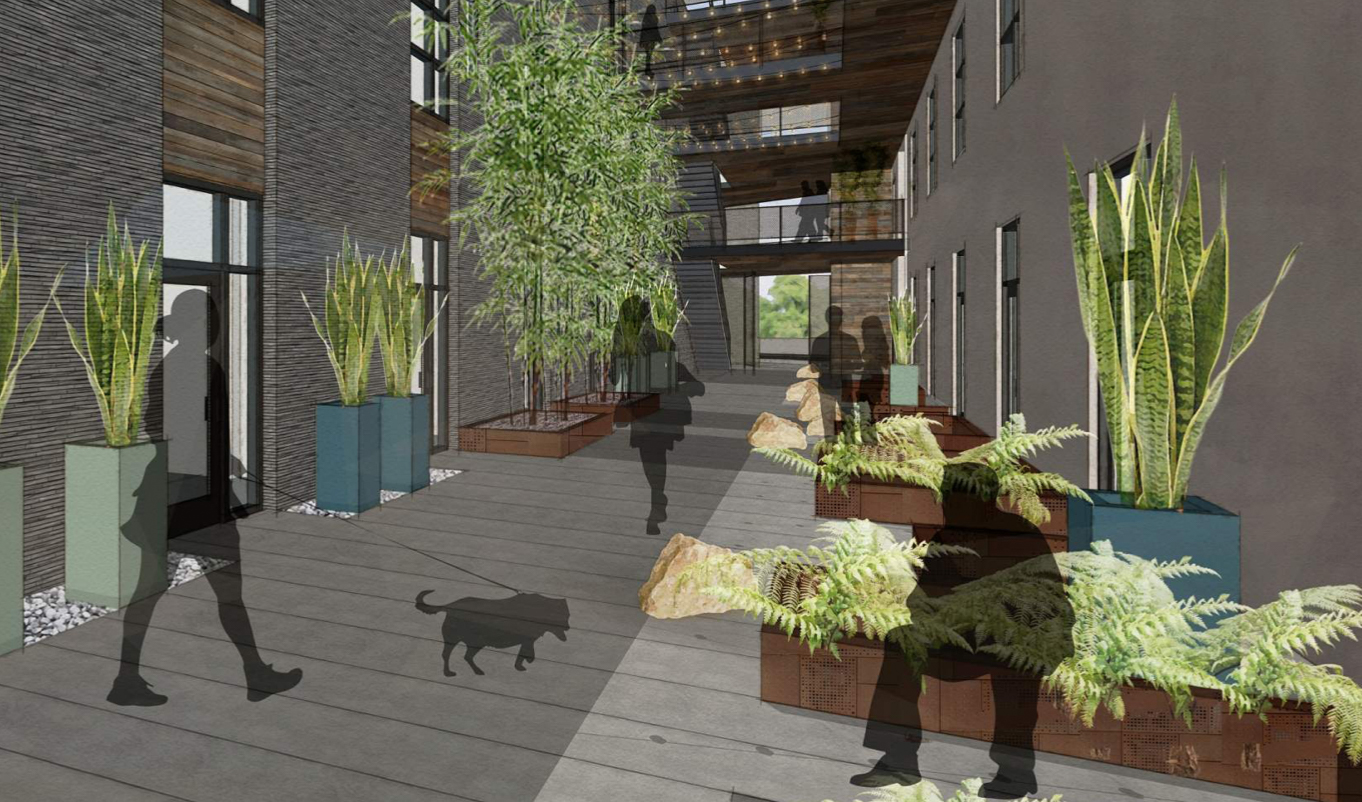
1901 West Blake Avenue. Rendering by KFA Architecture.
Subscribe to YIMBY’s daily e-mail
Follow YIMBYgram for real-time photo updates
Like YIMBY on Facebook
Follow YIMBY’s Twitter for the latest in YIMBYnews

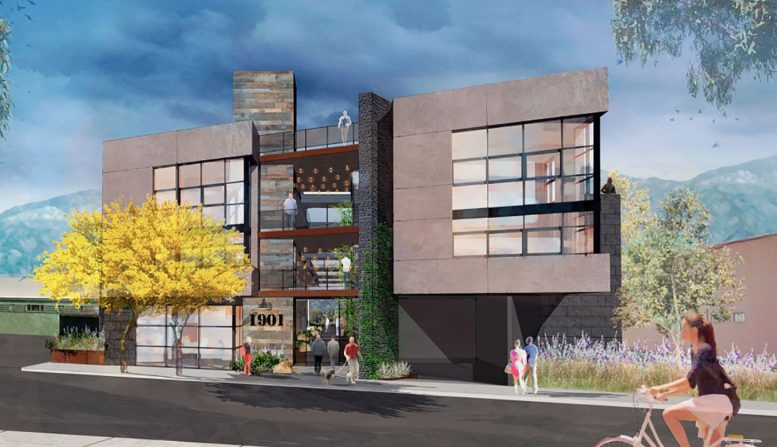
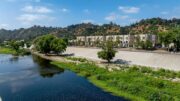
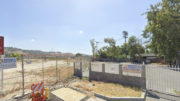
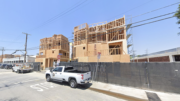

Be the first to comment on "1901 West Blake Avenue Nearing Structural Height, in Frogtown"