Exteriors have taken shape at 24 East Santa Clara Street, in Ventura. The project, by The Becker Group, has been titled Mar Y Cel. It will bring 140 new apartments to the area, along with some commercial space and low income housing.
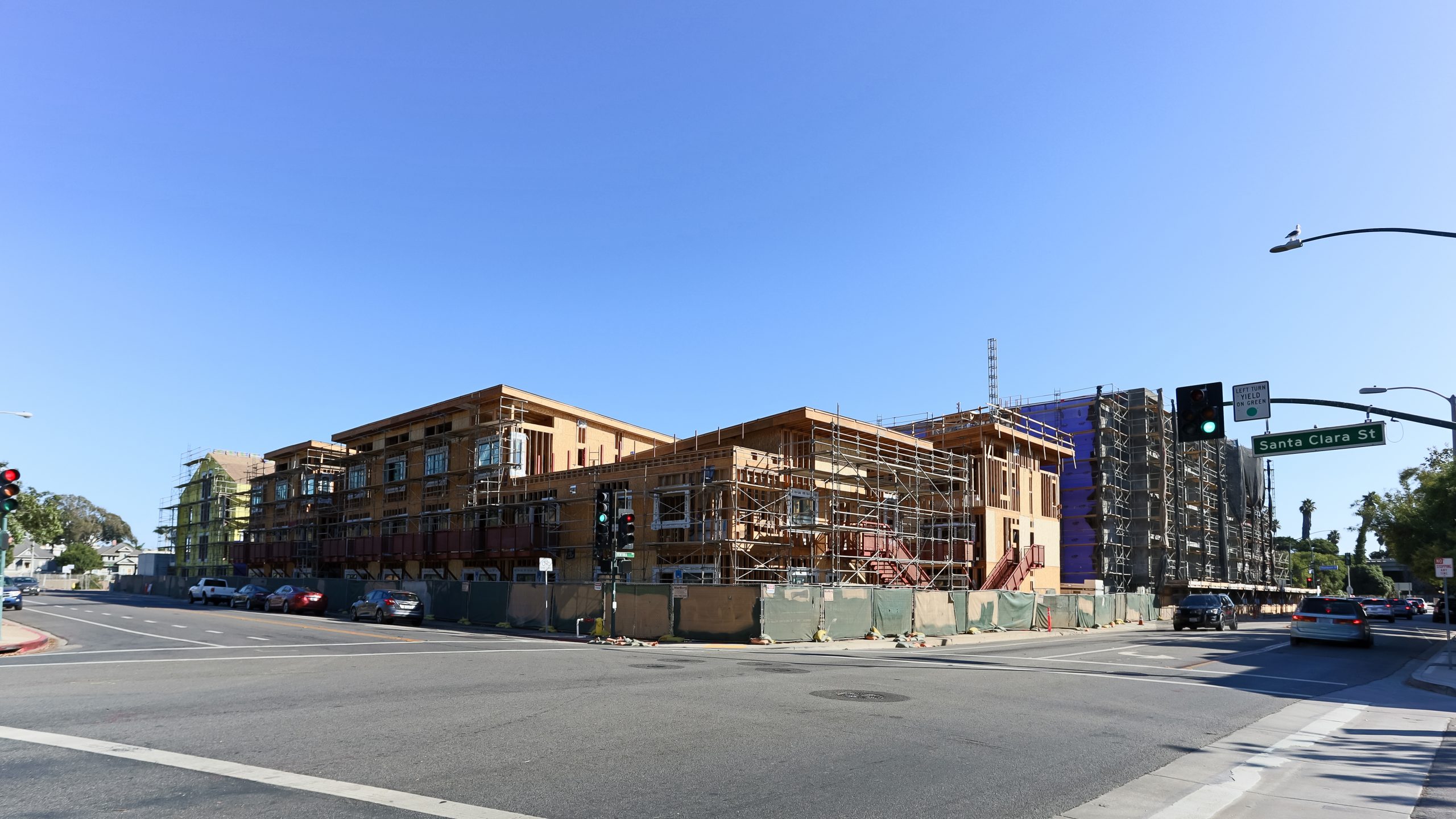
24 East Santa Clara Street. Photo by Stefany Hedman.
A 62,500 square foot industrial building was demolished to create the project. It now takes up an entire block, bordered by Ventura Avenue, Santa Clara Street, Junipero Street and Thompson Boulevard. The 2.4 acre site will contain a mix of structures. There will be 103,900 square feet of residential and approximately 6, 500 square feet of commercial space, as well as a parking garage.
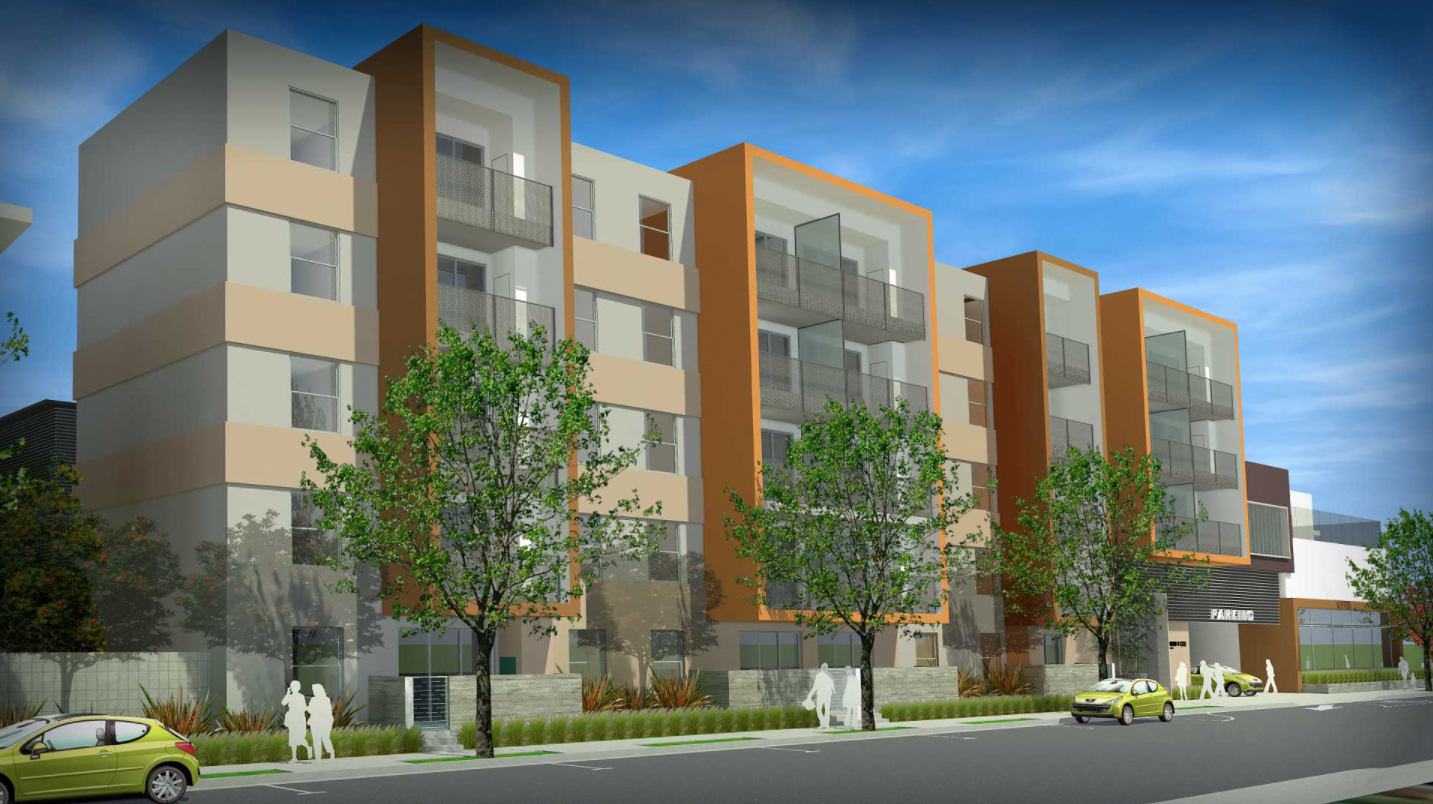
24 East Santa Clara Street. Rendering via DesignArc.
Of the 140 residential units, 14 will be affordable units, six under the low income tier, and eight under the very low income tier. Designs will consist of 24 studios, 80 one-bedroom, 30 two-bedroom, and 4 three-bedroom units arranged in Mansion, Courtyard and Stacked Dwelling buildings types. Height will be from two to five stories. The ground floor commercial will be located in a four and five-story building on the corner of Ventura Avenue and Thompson Boulevard.
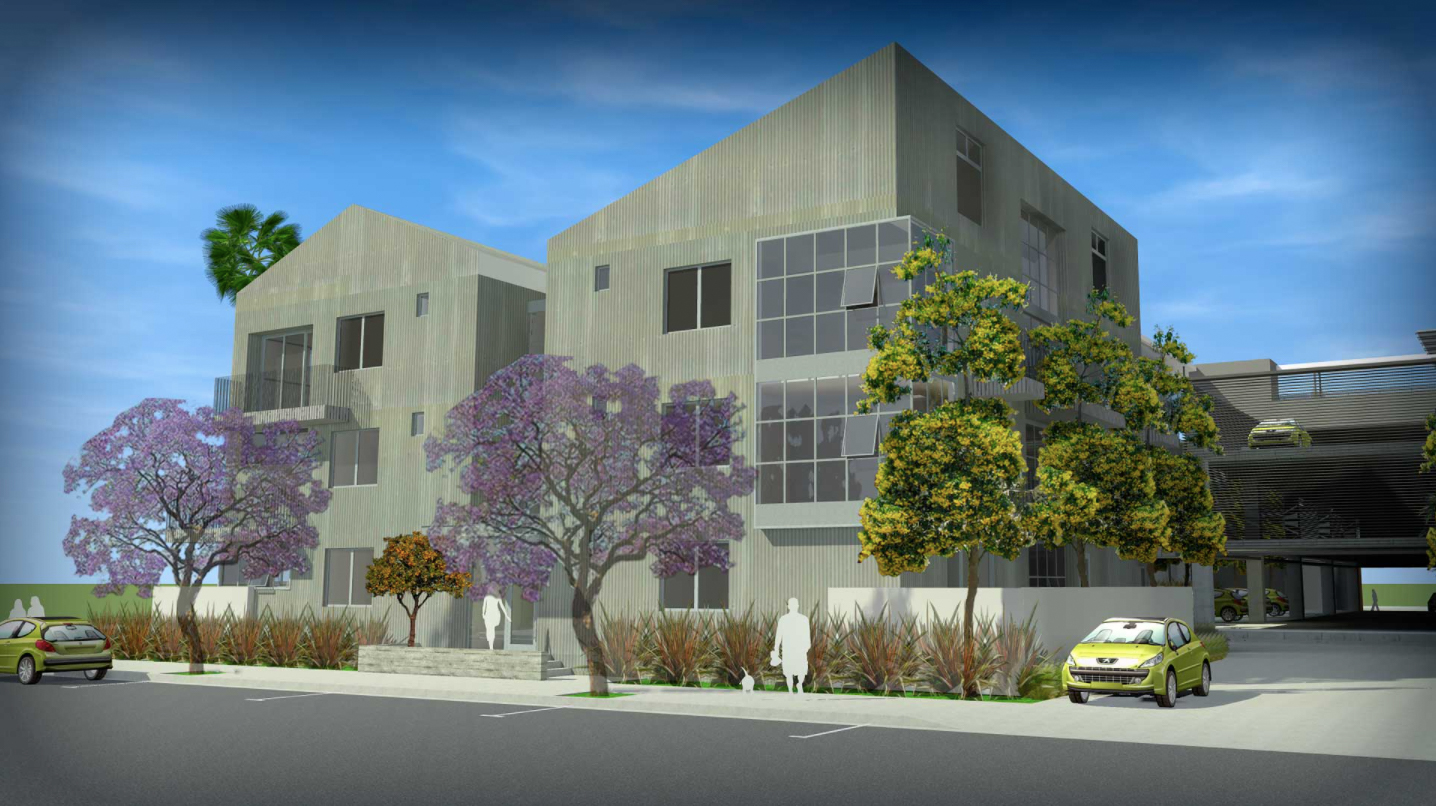
24 East Santa Clara Street. Rendering via DesignArc.
Private and common open spaces will be available, including balconies, patios, courts and a second level podium terrace. Other amenities include an elevator, swimming, pool, spa, and community facilities. There will be 182 parking spaces, with roughly one space assigned per a bedroom/studio and two spaces per 1,000 square feet for the commercial tenants. The aesthetic for the site is described as contemporary-modern, with industrial influences from the previous building.
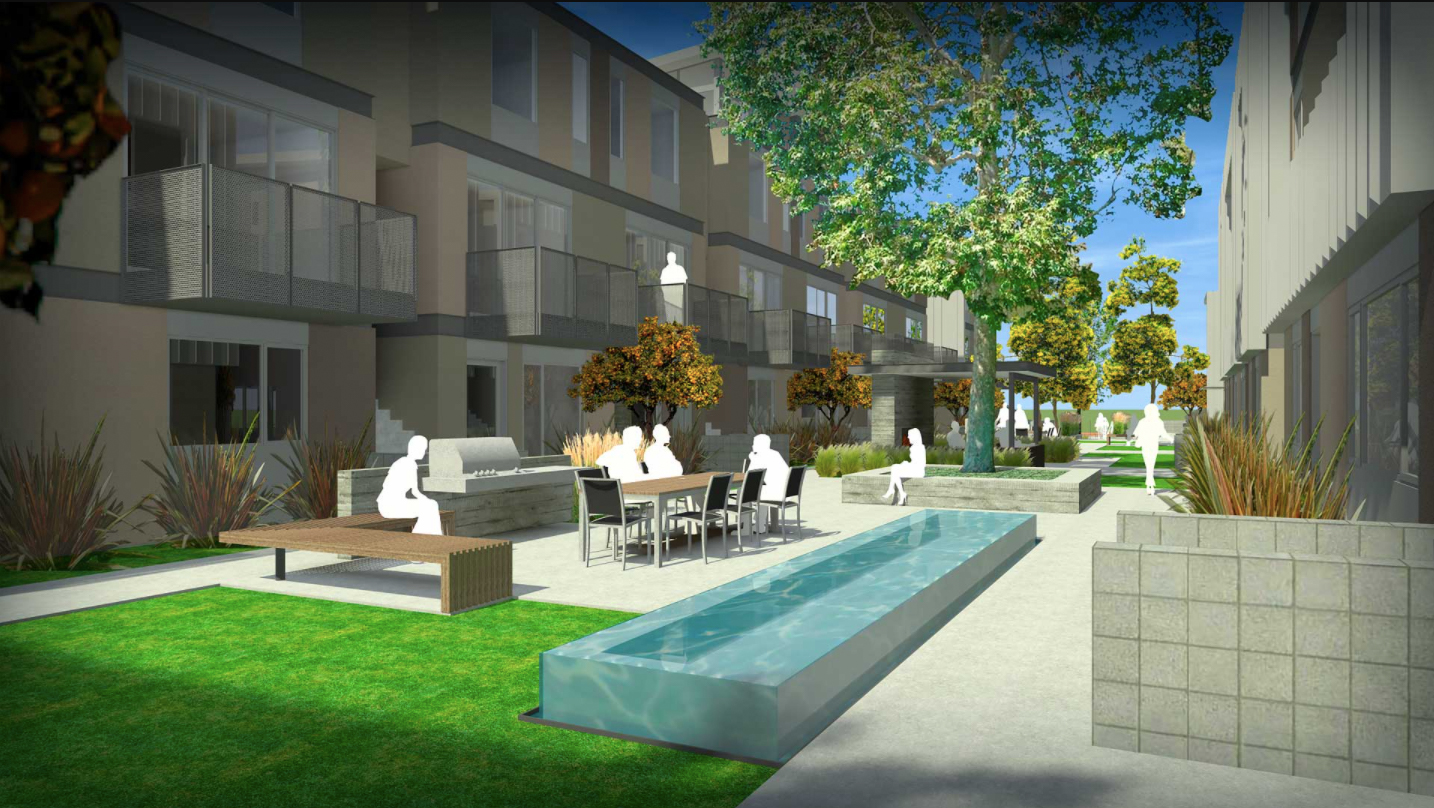
24 East Santa Clara Street. Rendering via DesignArc.
Subscribe to YIMBY’s daily e-mail
Follow YIMBYgram for real-time photo updates
Like YIMBY on Facebook
Follow YIMBY’s Twitter for the latest in YIMBYnews

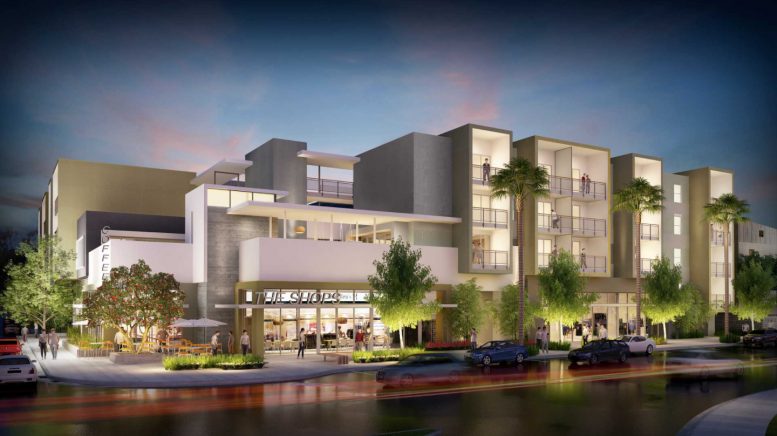
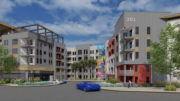
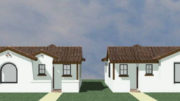
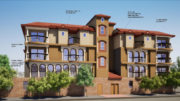
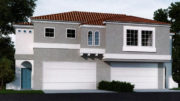
Be the first to comment on "Exteriors Taking Shape at 24 East Santa Clara Street, in Ventura"