A new residential project is under construction taking shape and form at 2121 Westwood Boulevard in West Los Angeles. The project proposal includes the construction of a new mixed-use building offering residential and retail spaces.
RBM of California is listed as the project developer. DE Architects is responsible for the designs.
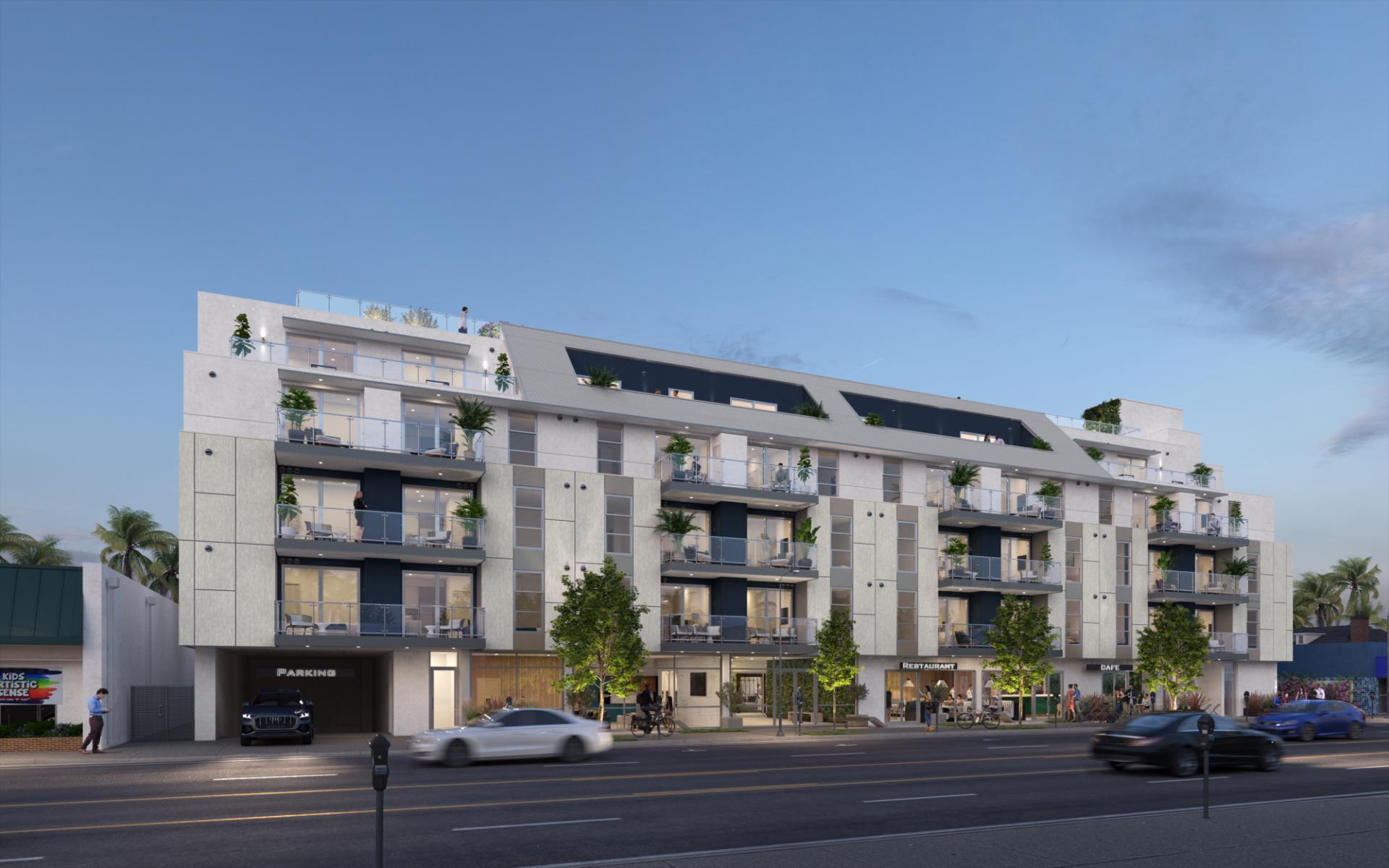
2121 Westwood Boulevard via RBM of California
The scope of work includes the development of a new five-story building featuring 92 apartments and commercial space on the ground floor. The apartments will be designed as a mix of studios, one-bedroom, two-bedroom, and three-bedroom floor plans on its upper floors. Below, approximately 1,500 square feet of ground-floor commercial space will be designed. Additionally, a two-level, 125-car subterranean parking structure will also be developed on the site.
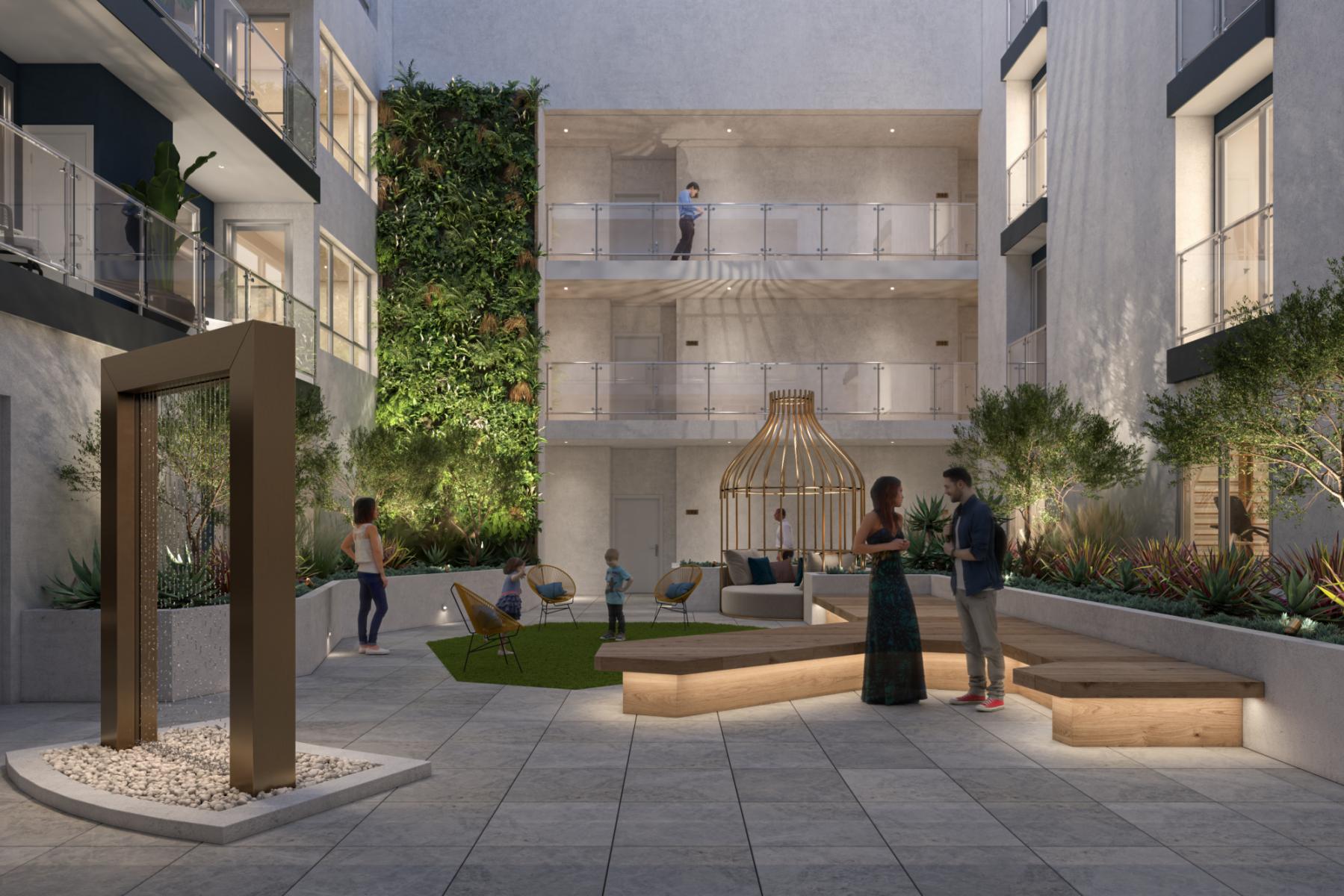
2121 Westwood Boulevard Courtyard via RBM of California
Project approvals include density bonus incentives to permit a larger structure than allowed by zoning rules. In exchange, eight of the proposed apartments must be set aside for rent as deed-restricted very low-income affordable housing.
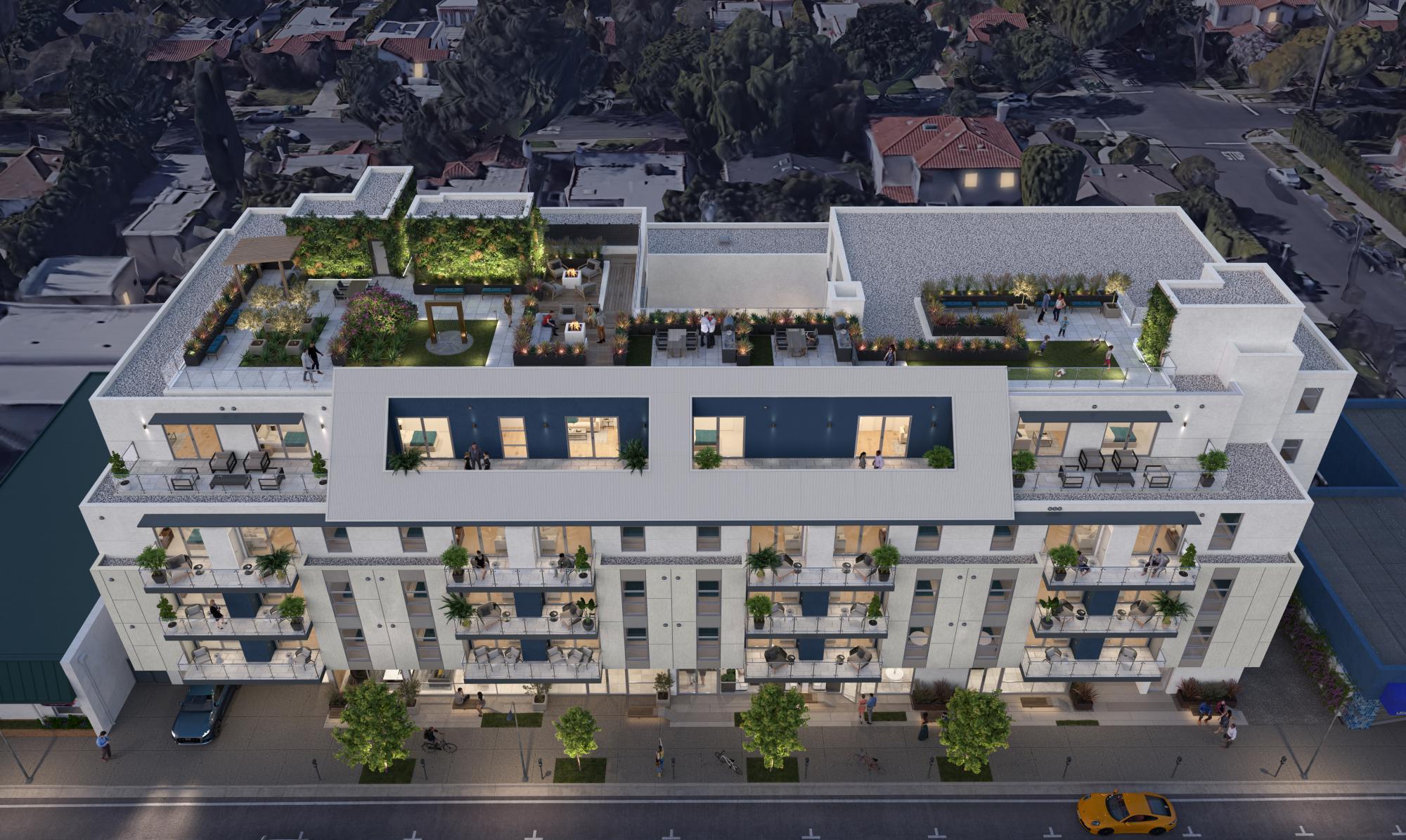
2121 Westwood Boulevard Aerial View via RBM of California
Renderings reveal a contemporary podium-type building with upper-level step backs facing both Westwood Boulevard and the single-family homes to the east. The project is located a short distance north of Olympic Boulevard.
RBM of California is a subsidiary of the Japanese real estate investment firm Residence Building Management Co.
Subscribe to YIMBY’s daily e-mail
Follow YIMBYgram for real-time photo updates
Like YIMBY on Facebook
Follow YIMBY’s Twitter for the latest in YIMBYnews

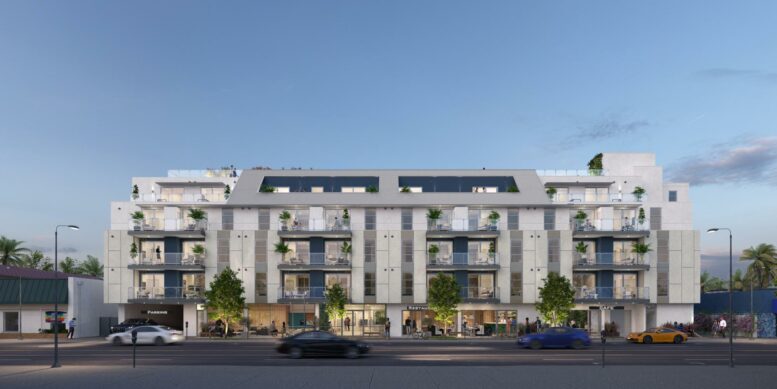
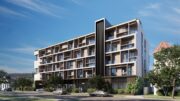
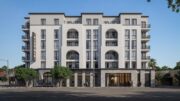
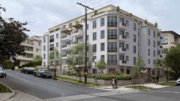
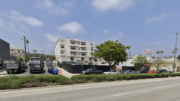
Looks so great. Love the roof top gardens. Would be interested in a two or three bedroom unit on the. upper floor. Now own a two story condo in BH.