A new mixed-use project is under construction taking shape and form at 10608 West Rico Boulevard in Los Angeles. The project proposal includes the construction of a new five-story mixed-use building offering spaces for retail and residential uses. The project replaced commercial buildings on the site.
Los Angeles-based Brennen Hakimian Holdings is the project developer. Warren Techentin Architecture is responsible for the designs.
The project site can be seen with ongoing construction work for a new mixed-use development. The scope of work includes the development of a new five-story building offering 50 apartments above ground-floor retail. The units will be developed with studios and two-bedroom floor plans. The ground floor will offer space for medical clinic, cafe, and yoga studio.
No onsite parking has been proposed at this time. The project will be completed utilizing AB 2097. Entitlements include Transit Oriented Communities incentives, which permitted the construction of a larger building than zoning rules would normally allow. In exchange, five of the proposed studio apartments would be set aside as deed-restricted affordable housing at the extremely low-income level.
Rendering showcase a contemporary facade designed in blue tile and stucco. On site amenities include a courtyard, a recreation room, a gym, and a rooftop deck.
The estimated construction timeline has not been revealed yet.
Subscribe to YIMBY’s daily e-mail
Follow YIMBYgram for real-time photo updates
Like YIMBY on Facebook
Follow YIMBY’s Twitter for the latest in YIMBYnews

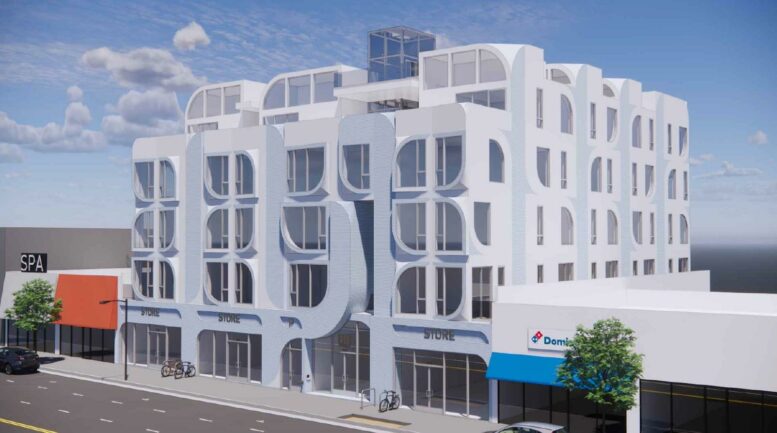
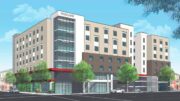
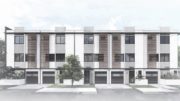
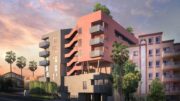
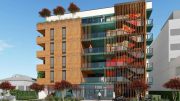
Be the first to comment on "Mixed-Use Development in the Works at 10608 West Pico Boulevard, Los Angeles"