Design changes have been published in new renderings for a mixed-use proposed at 710 Broadway in Santa Monica. The project proposal includes the development of a mixed-use building offering retail and residential spaces. Plans call for the redevelopment and replacement of a Vons supermarket just north of the E Line.
Related California is the project developer. LARGE Architecture is responsible for the design concepts.
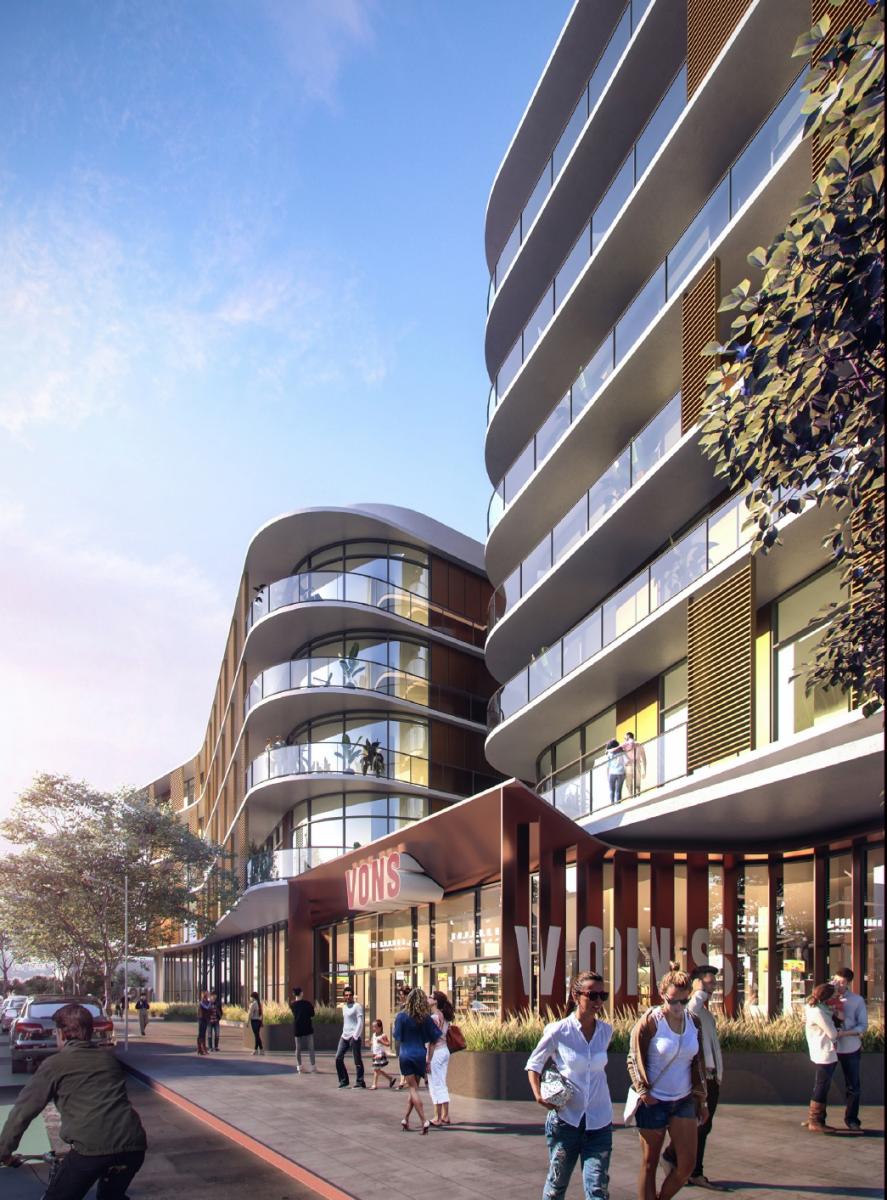
710 Broadway View via LARGE Architecture
The project will bring a new five-to-eight-story building featuring 280 apartments. A commercial space measuring an area of 99,000 square feet will be developed on the ground floor. Parking for 354 vehicles is proposed at two basement levels.
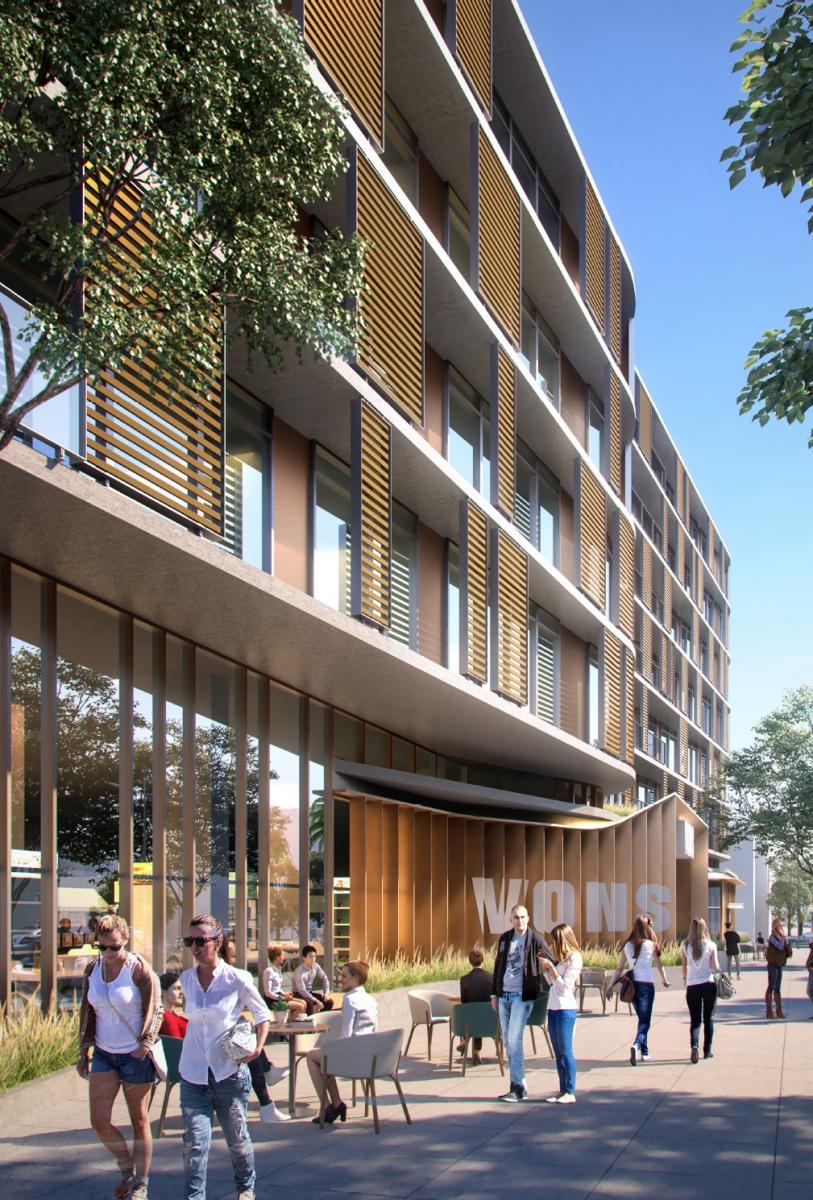
710 Broadway Entrance via LARGE Architecture
The apartments will be a mix of studios, one-bedroom, two-bedroom, and three-bedroom apartments, including 84 units that will be set aside as affordable housing. The number and expected affordability levels of the deed-restricted units are:
30% income households– 16 units
50% income households– 16 units
80% income households– 25 units
Moderate income– 27 units
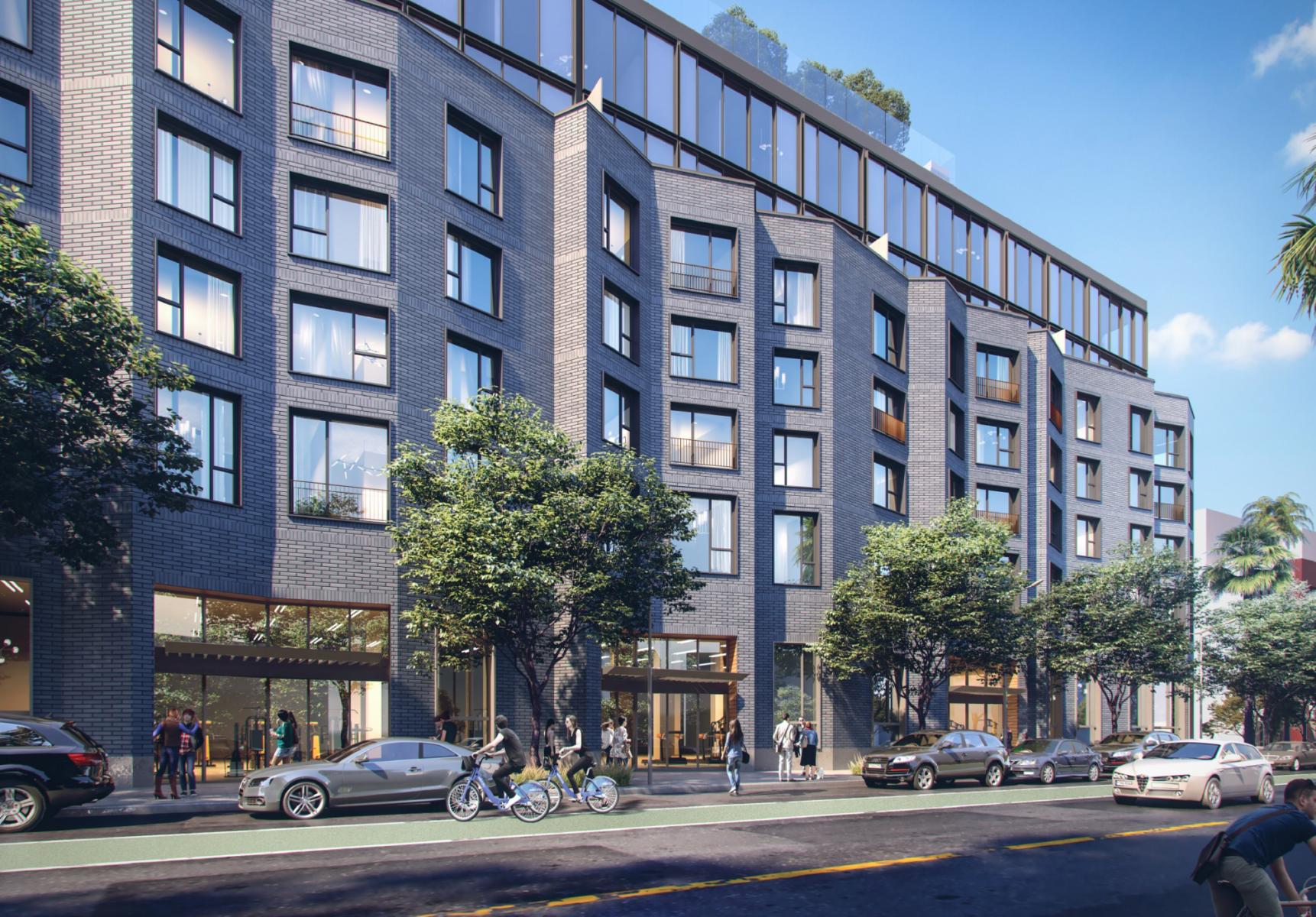
710 Broadway Elevation via LARGE Architecture
Renderings reveal three separate design expressions with a curvilinear form facing Broadway, a folded façade along 7th Street, and waves on Lincoln Boulevard. The buildings will showcase exteriors of brick façade, glass, and wood accents, as well as open spaces such as a large podium deck and a rooftop amenity level.
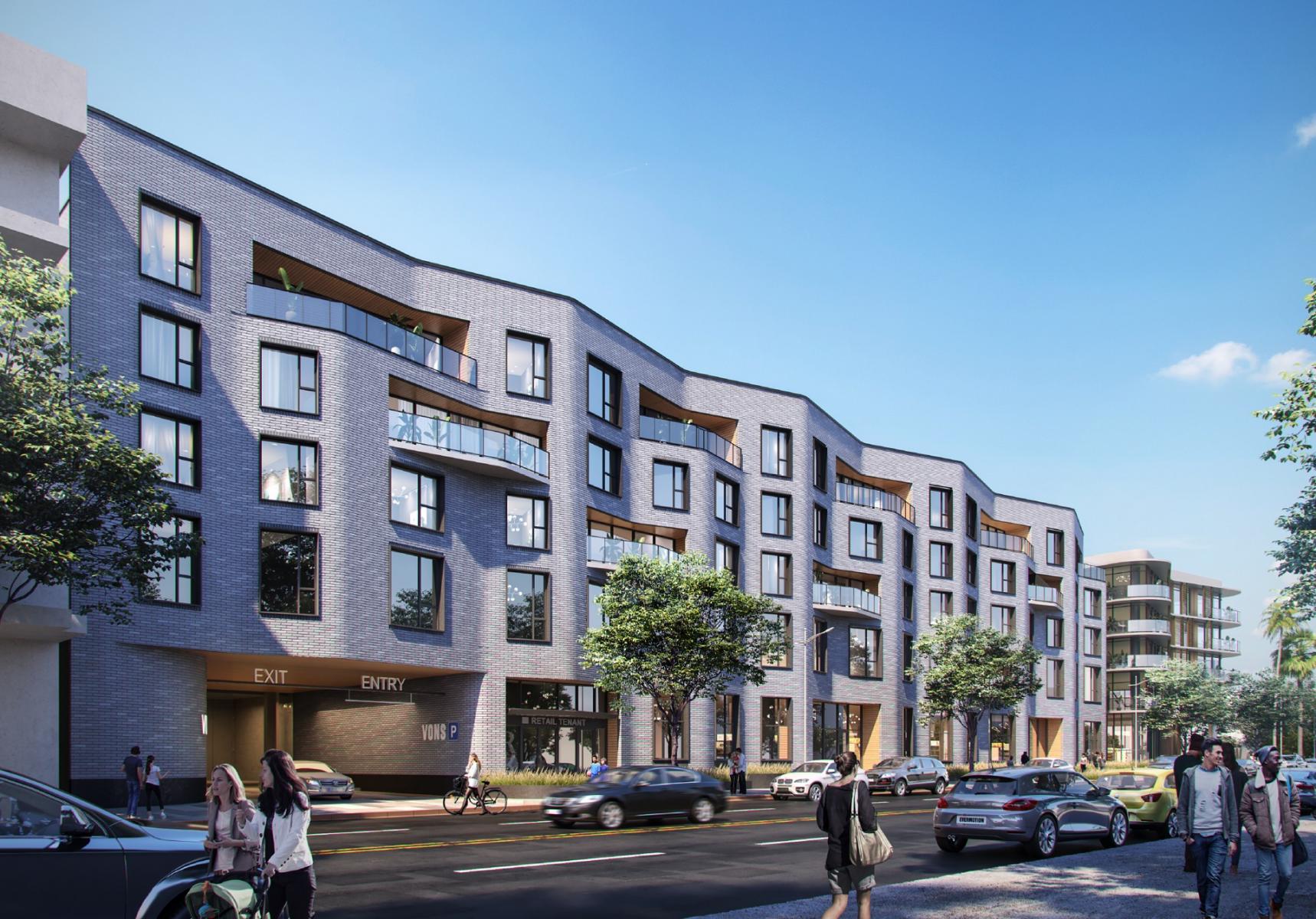
710 Broadway Street View via LARGE Architecture
The mixed-use development will have a Vons and a gym at street level. The site is bounded by Lincoln Boulevard, Broadway, and 7th Streets.
Subscribe to YIMBY’s daily e-mail
Follow YIMBYgram for real-time photo updates
Like YIMBY on Facebook
Follow YIMBY’s Twitter for the latest in YIMBYnews

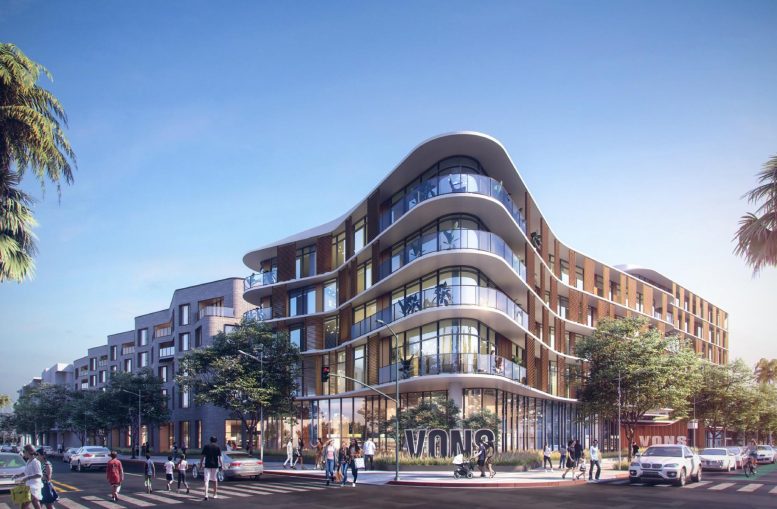
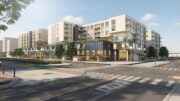
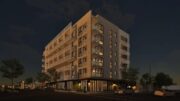
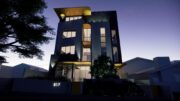
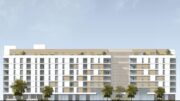
Hello. What is the time frame for the new development at 710 Broadway? Start date and projected rime for the construction. Thanks very much.