A new mixed-use project can be seen taking shape and form at its project site at 1650 Lincoln Boulevard in Santa Monica. The project proposal includes the construction of a new four-story building offering spaces for residential and retail uses. along with onsite parking, for both customers and residents. The project replaced a commercial building on the site.
New York-based Tishman Speyer is the project developer. KFA Architecture is responsible for the designs.
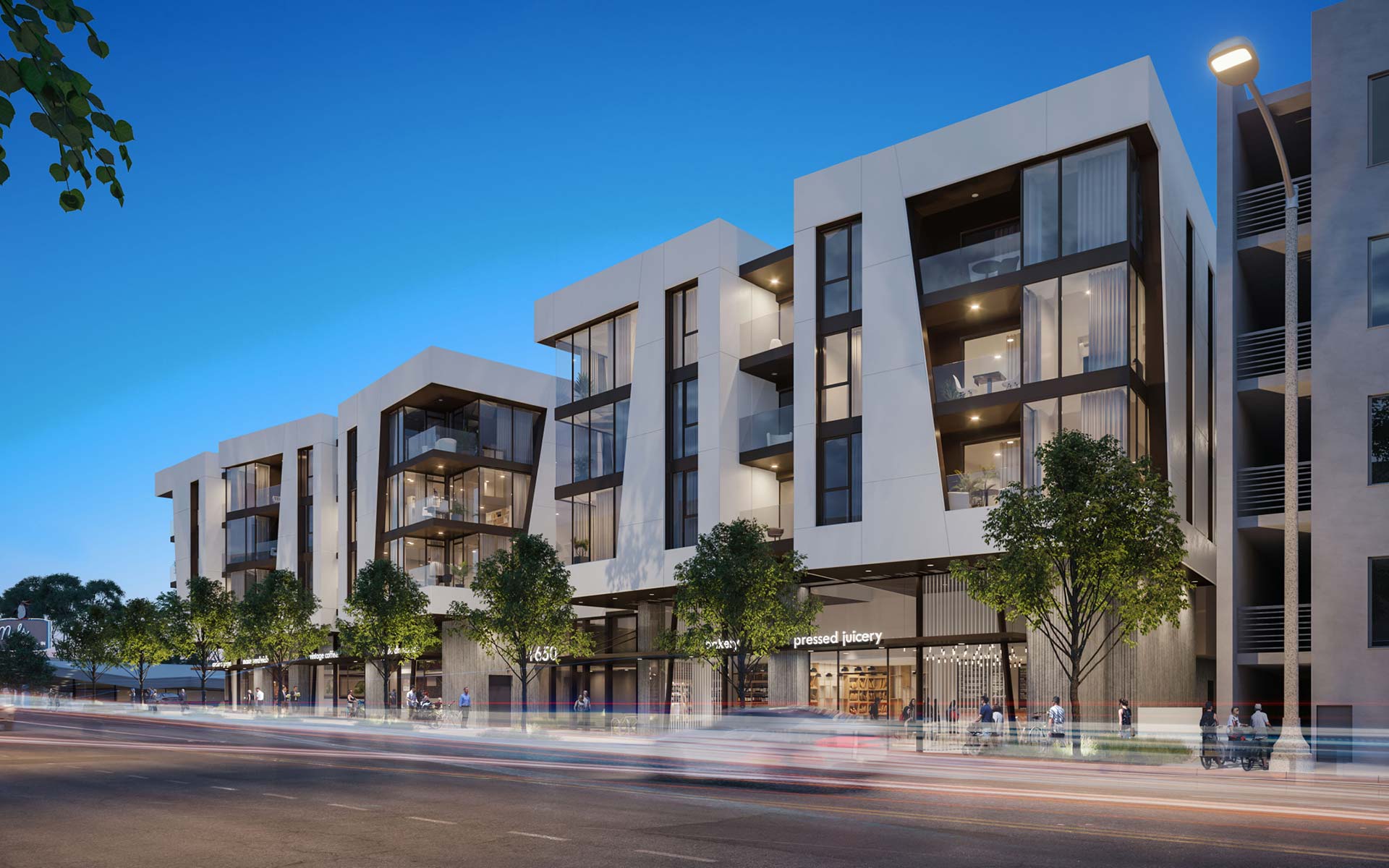
1650 Lincoln Boulevard Street via KFA Architecture
The scope of work includes the construction of a four-story building offering four stories of retail and residential spaces. Upon completion, the mixed-use will yield a total built-up area spanning 69,900 square feet, housing retail space and 100 apartments. The retail space on the ground floor will be set back from the street, creating space for wide sidewalks, outdoor seating and a landscaped buffer from the busy street.
A three-story parking garage with a capacity of 206 vehicles will also be developed on the site. Residents will be close to both the Metro E Line and the 10 Freeway.
Renderings showcase a structure designed as a concrete base at the ground floor and expansive glass elements of the residential portion above. KFA Architecture’s website states that these residential volumes rotate slightly, creating movement long the Lincoln façade. The building’s façade is expressed in white plaster that layers the glazed recessed bays. Construction is in type V above a type I podium.
The mixed-use will reach completion just north of the 10 Freeway, with an expected completion date in mid 2025.
Subscribe to YIMBY’s daily e-mail
Follow YIMBYgram for real-time photo updates
Like YIMBY on Facebook
Follow YIMBY’s Twitter for the latest in YIMBYnews

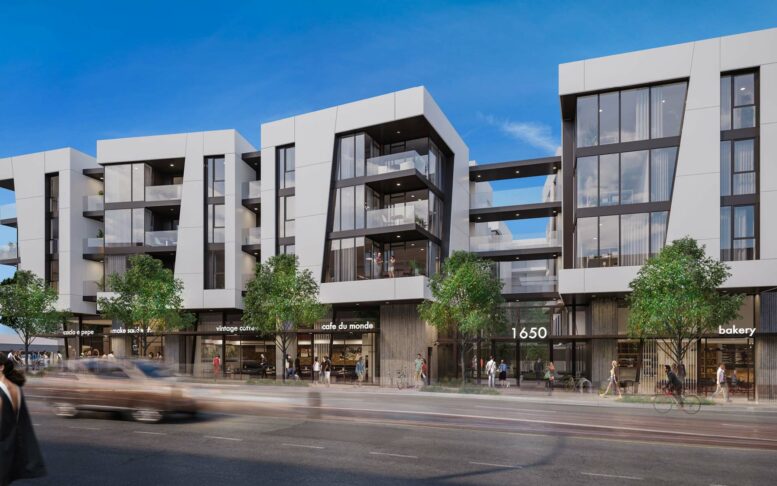
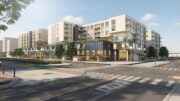
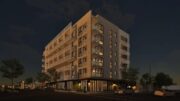
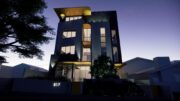
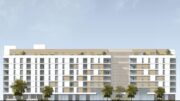
Be the first to comment on "Concrete Rising at 1650 Lincoln Boulevard In Santa Monica"