505 North Silver Lake has reached its full height. The project, by A.J. Khair Development & Construction, will bring denser housing, along with some low-income units, to the Silver Lake community. The design will incorporate a unique saw tooth building facade with angular balconies, offering a blend of industrial and mid-century modern appeal.
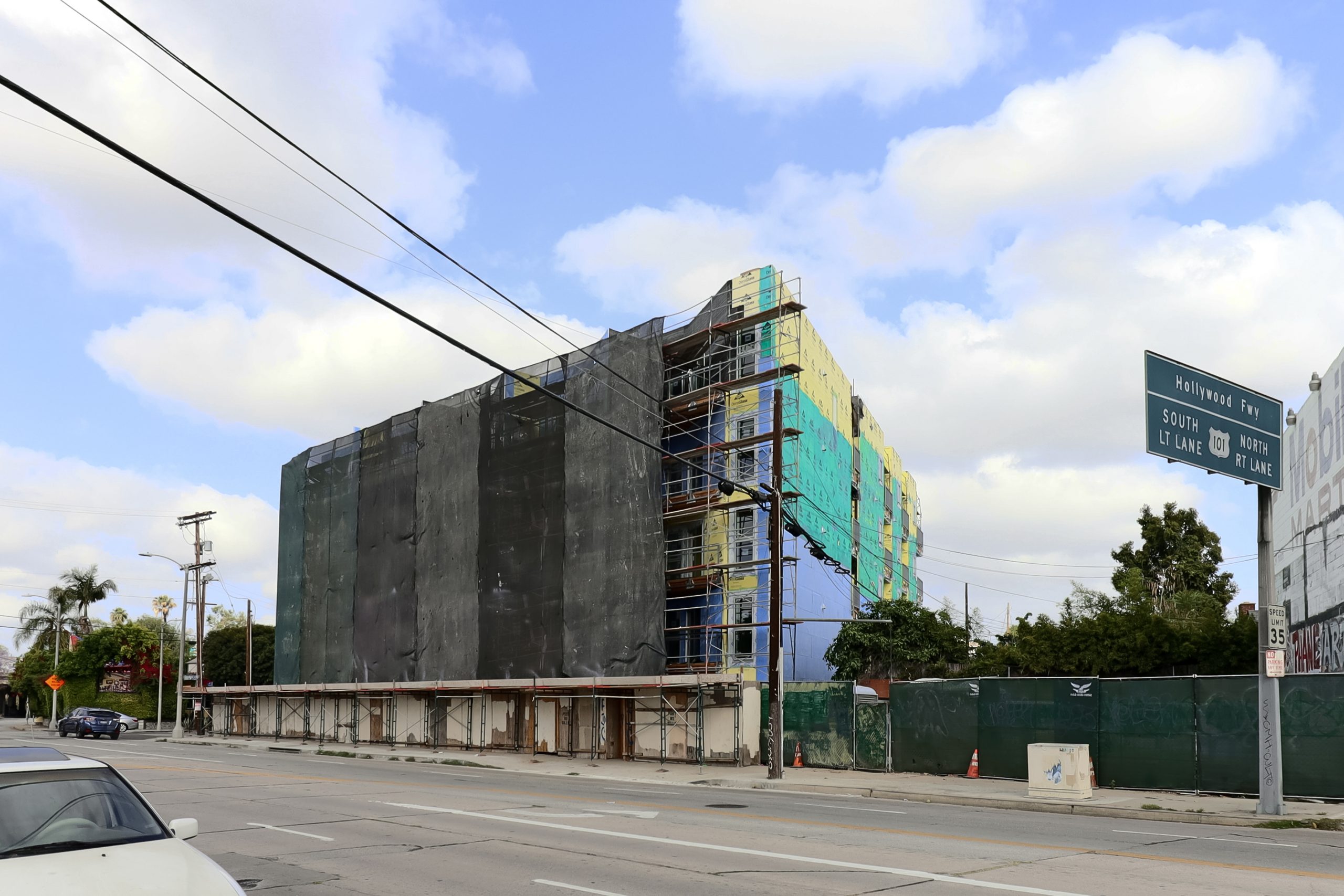
505 North Silver Lake. Photo by Stefany Hedman.
The building will be five stories tall, with 55,800 square feet of floor and two basement levels below. It will be 55 feet tall, 150 feet long, 100 feet wide. The inside will contain 60 apartments. Five of them will qualify as extremely low-income housing units.
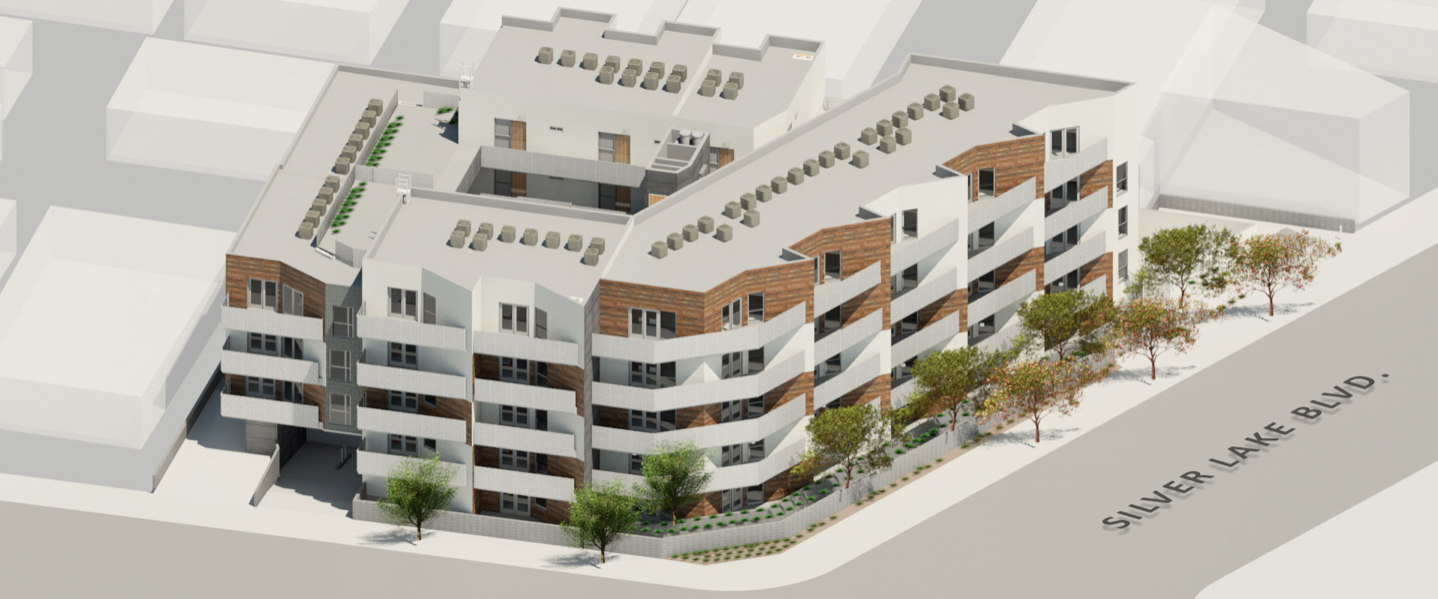
505 North Silver Lake. Rendering by NAC Architecture.
Amenities will include designer kitchens and interiors, in-unit laundry, and common recreation areas. The site will have a total of 2,000 square feet of landscape. 13 compacts, 1 disabled, and 33 standard car parking spaces are included in the plans, as well as 40 long-term and 4 short-term bicycle parking spaces.
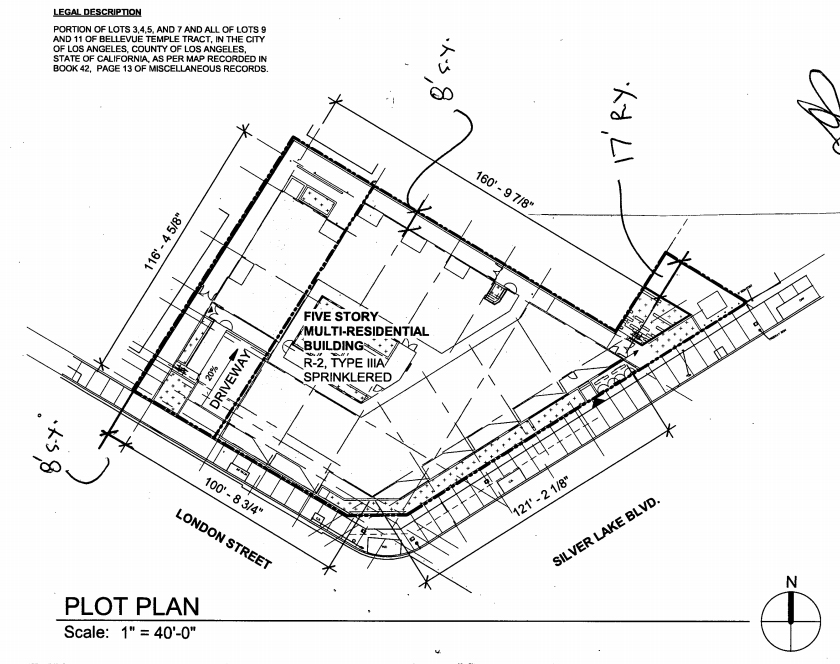
505 North Silver Lake. Rendering by NAC Architecture.
NAC Architecture is behind the design. The permit valuation, at the time of filing, was $7.2 million. The project was expected to finish before the end of the year.
Subscribe to YIMBY’s daily e-mail
Follow YIMBYgram for real-time photo updates
Like YIMBY on Facebook
Follow YIMBY’s Twitter for the latest in YIMBYnews

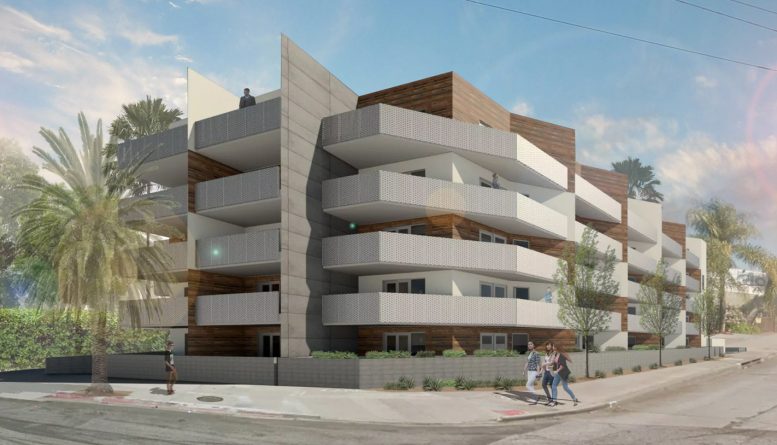

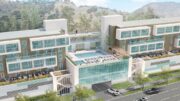
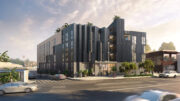
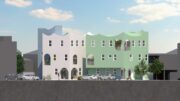
Be the first to comment on "505 North Silver Lake Reaches Full Height, in Silver Lake"