New design changes have been proposed for a mixed-use project proposed at 1902 Wilshire Boulevard in Santa Monica. The project proposal includes the construction of an eight-story mixed-use project offering spaces for residential and retail uses.
Cypress Equity Investments is the project developer. Patrick Tighe Architecture remains the architect for the project.
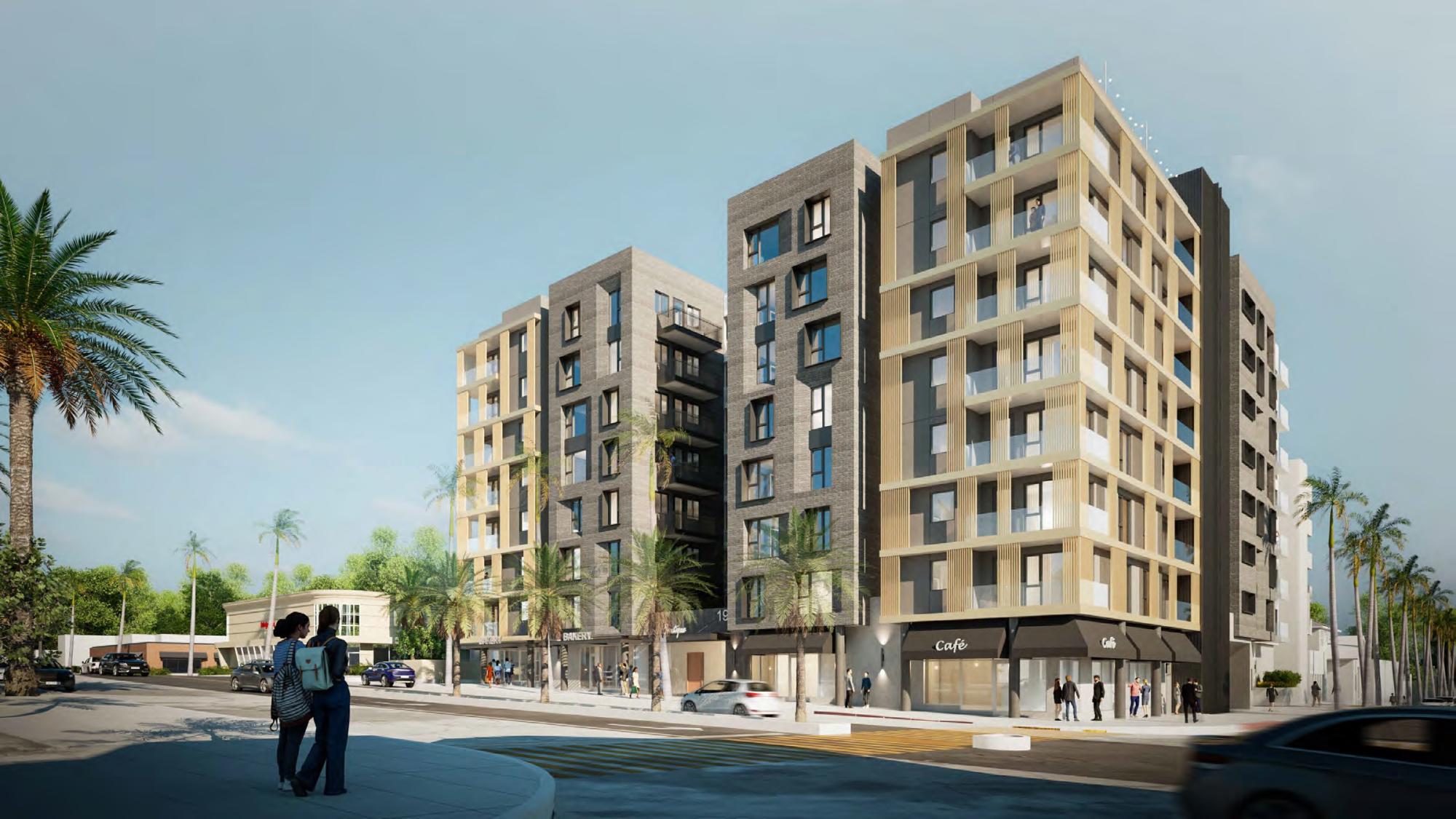
1902 Wilshire Boulevard via Patrick Tighe Architecture
A new presentation to the Santa Monica Architectural Review Board was submitted, showcasing some amendments in the design.
The proposed changes bring an eight-story building featuring 140 residential units, including 14 for lower-income renters. Commercial space spanning 6,381 square feet will be developed on the ground floor. Parking for nearly 200 vehicles will be provided on the site. Current plans have been revised from the previous smaller five-story, 71-unit building slated for the same property under previous zoning rules.
Renderings reveal the use of same building materials to feature an exterior of brick, porcelain, concrete, and stucco.
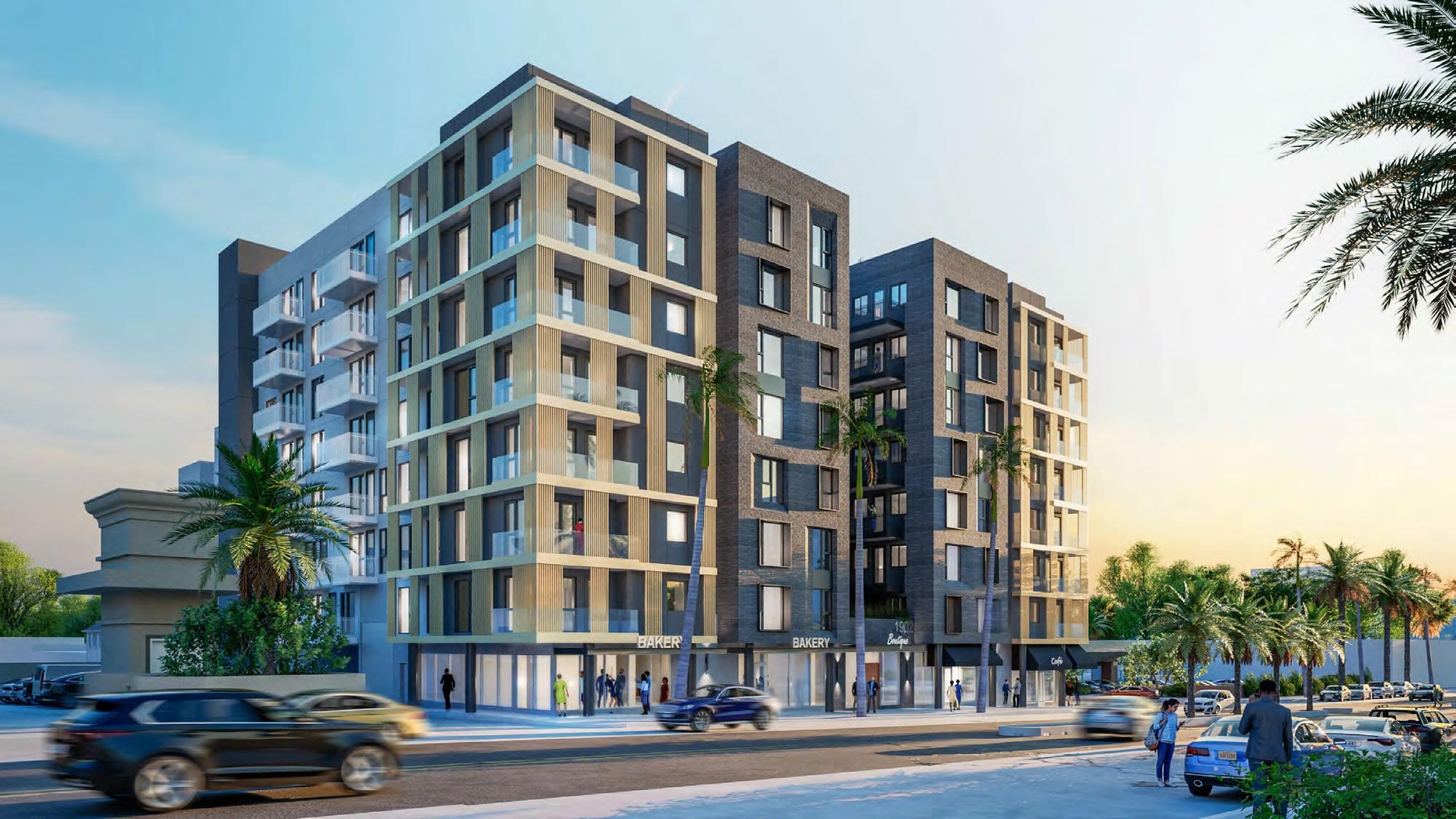
1902 Wilshire Boulevard View via Patrick Tighe Architecture
“The project is composed of a series of volumes organized to create a linear open space above a podium and oriented in a north/south direction, with its opening onto Wilshire Boulevard,” reads the staff report. “The volumes are differentiated from one another alternately using an additive or subtractive method along the elevations. As the design wraps the corners onto 19th Street and the alley the distinction between the volumes becomes less visible until the south elevation presents as a quiet, cohesive elevation.”
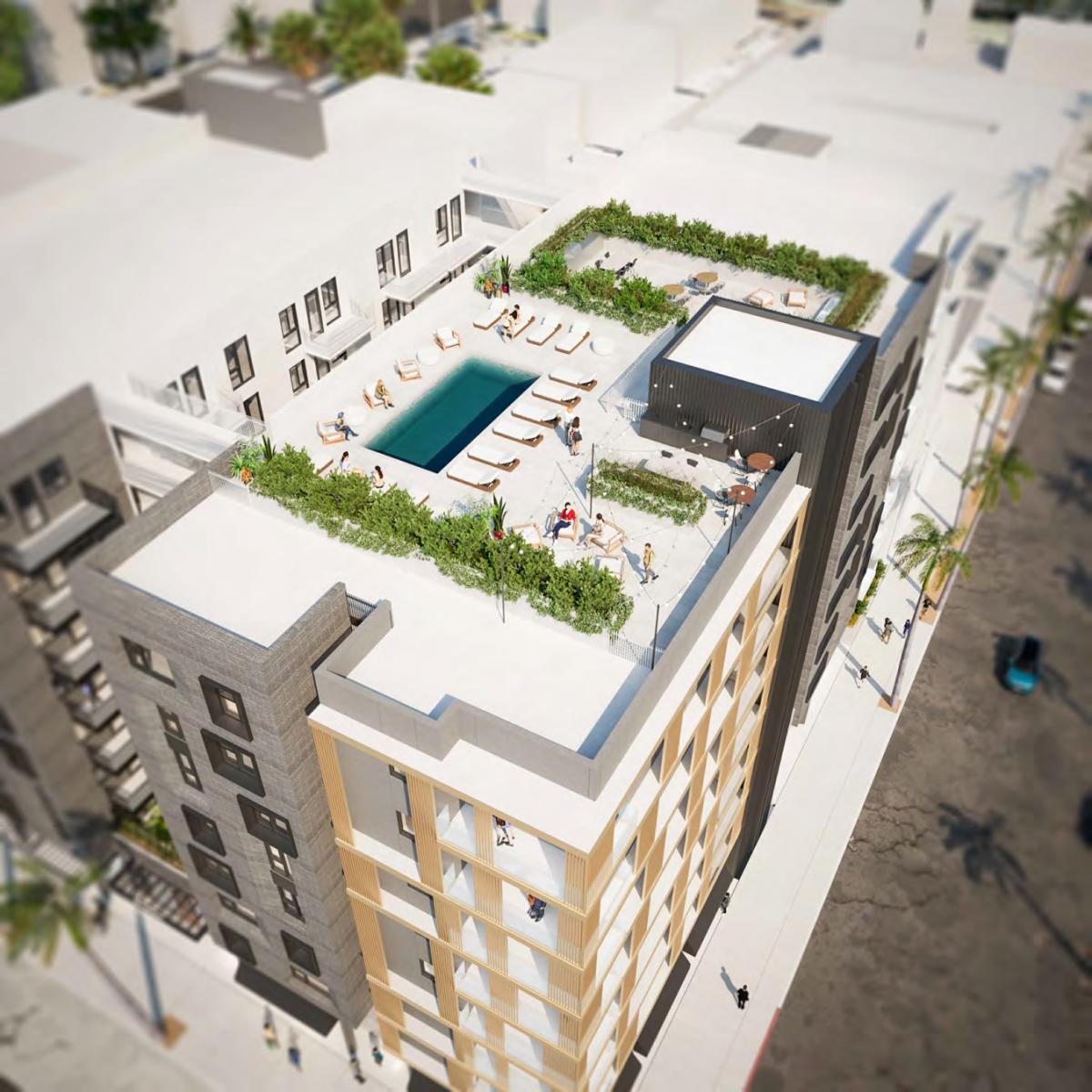
1902 Wilshire Boulevard Roof Deck via Patrick Tighe Architecture
The report recommends approval of the project’s design. The estimated construction timeline has not been announced yet.
Subscribe to YIMBY’s daily e-mail
Follow YIMBYgram for real-time photo updates
Like YIMBY on Facebook
Follow YIMBY’s Twitter for the latest in YIMBYnews

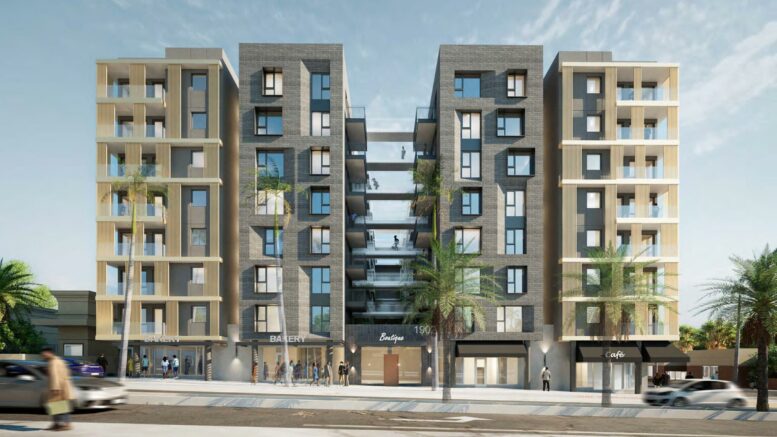
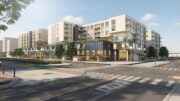
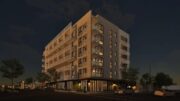
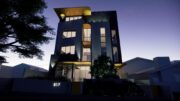
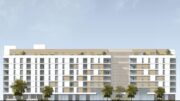
Be the first to comment on "Design Changes for 1902 Wilshire Boulevard, Santa Monica"