A new mixed-use project has been proposed for development at 1640 5th Street in Santa Monica. The project proposal includes the development of a new eight-story mixed-use building offering spaces for residential and commercial uses.
Lincoln Property Company is listed as the owner. KFA Architecture is responsible for the designs.
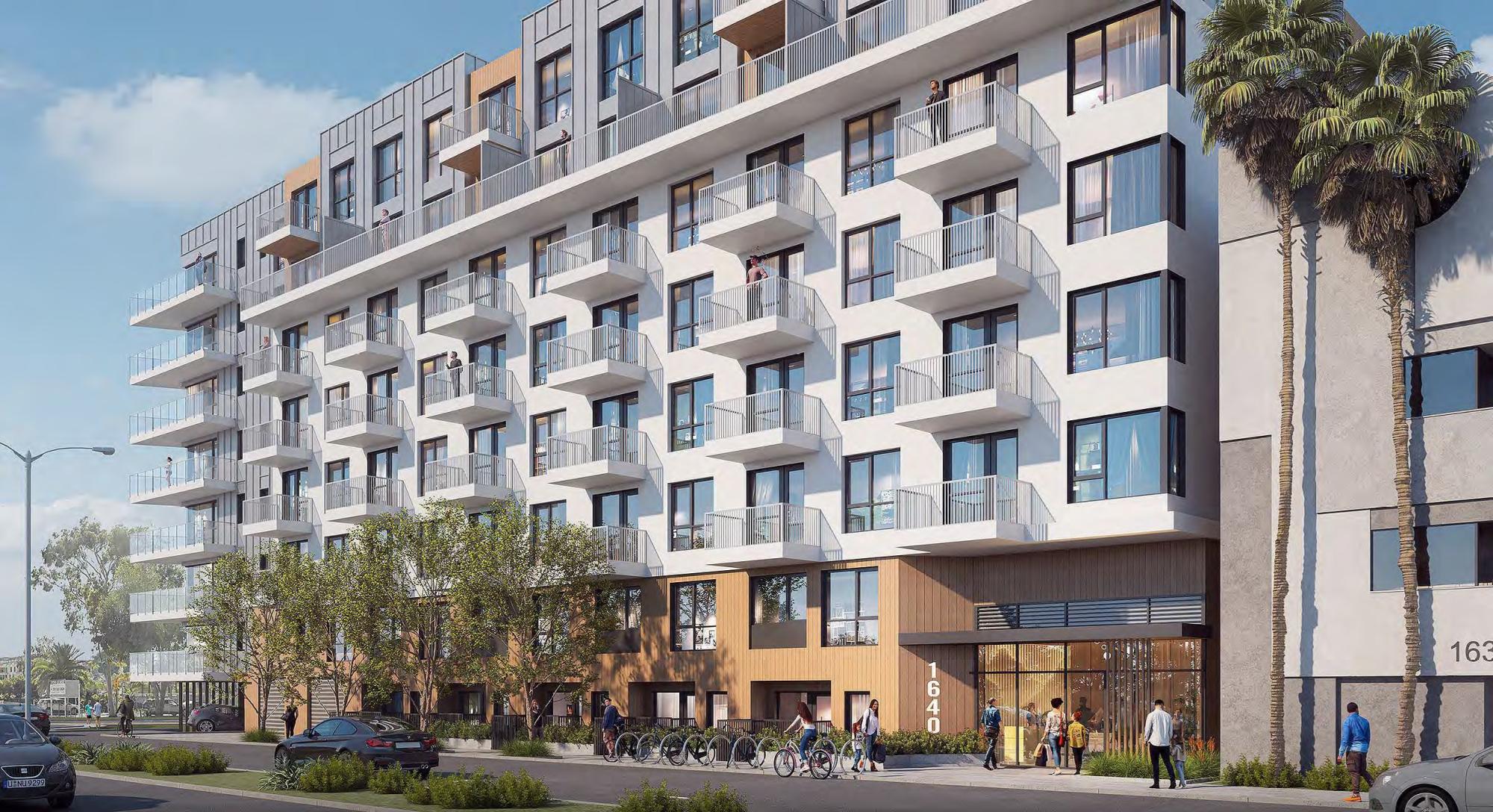
1640 5th Street Facade via KFA Architecture
The scope of work includes the construction of a an eight-story building featuring 132 apartments. The apartments will be designed as a mix of studios, one-bedroom, two-bedroom, and three-bedroom floor plans. Subterranean parking for 132 vehicles will be provided on the site.
Renderings reveal a modern podium-type building featuring amenities at the podium and roof levels.
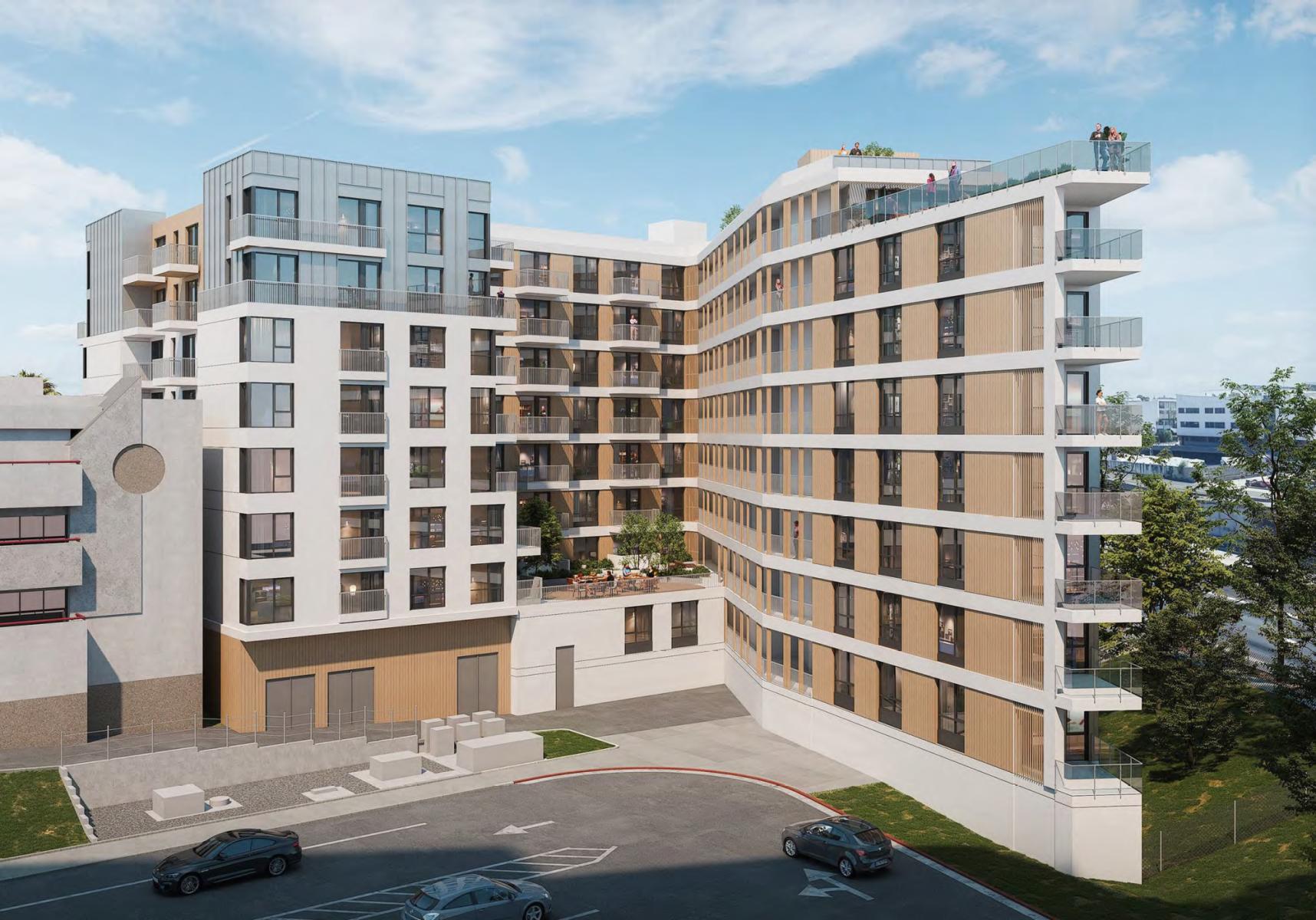
1640 5th Street via KFA Architecture
Project entitlements include density bonus incentives, permitting a larger structure than otherwise allowed by zoning rules. In exchange, 15 of the proposed apartments would be set aside for rent as affordable housing at the moderate-income, low-income, and very low-income levels.
A project application was submitted earlier last month to the City of Santa Monica. The mixed-use apartment complex would rise near Downtown Santa Monica Station (E line).
Subscribe to YIMBY’s daily e-mail
Follow YIMBYgram for real-time photo updates
Like YIMBY on Facebook
Follow YIMBY’s Twitter for the latest in YIMBYnews

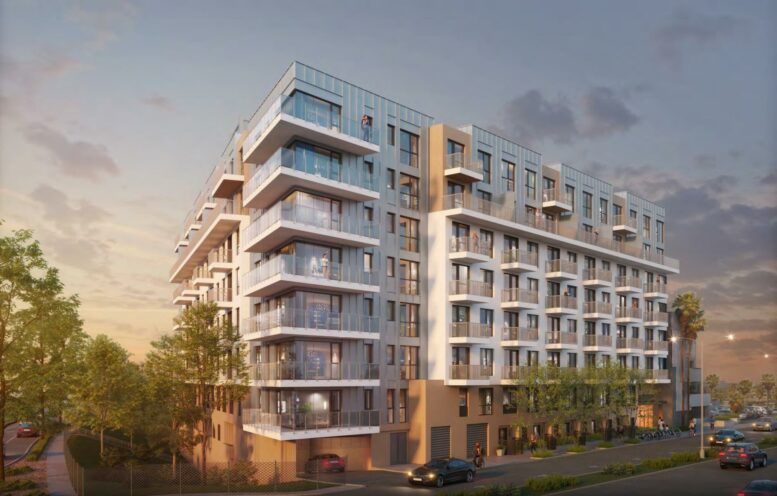
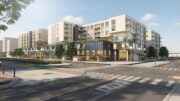
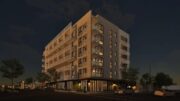
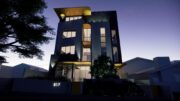
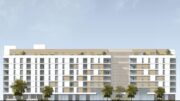
Be the first to comment on "Mixed-Use Proposed at 1640 5th Street in Santa Monica"