A new look has been revealed for a proposed mixed-use residential project at 9441 Olympic Boulevard in Beverly Hills, Los Angeles. The project proposal includes the development of a new 13-story mixed-use tower offering spaces for residences and retail uses.
Fisch Properties is the project developer. Ottinger Architects is responsible for the designs.
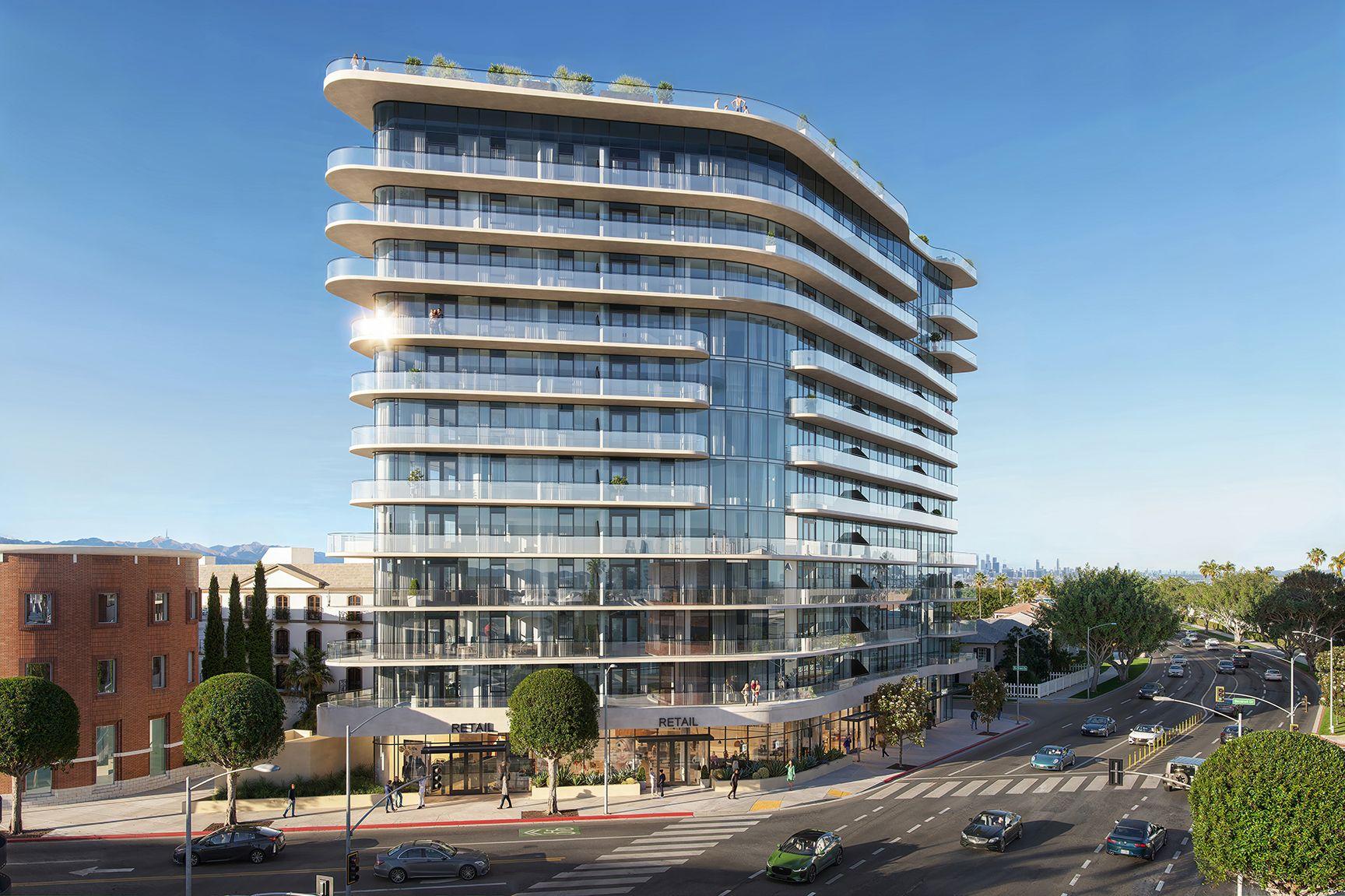
9441 Olympic Boulevard via Ottinger Architects
Plans call for the demolition of an existing commercial building on the site. The scope of work includes the construction of a new 13-story tower offering 75 apartments and space for retail uses. The mixed-use will span an area of 190,000 square feet, comprising of 75 residential units above 4,000 square feet of ground-floor commercial space.
The project will be executed utilizing Builder’s Remedy. And so either 20 percent of the total units must be reserved for low-income households or the entire project must be restricted to rent by moderate-income households. For 9441 Beverly, the developer has proposed 15 units as affordable housing units.
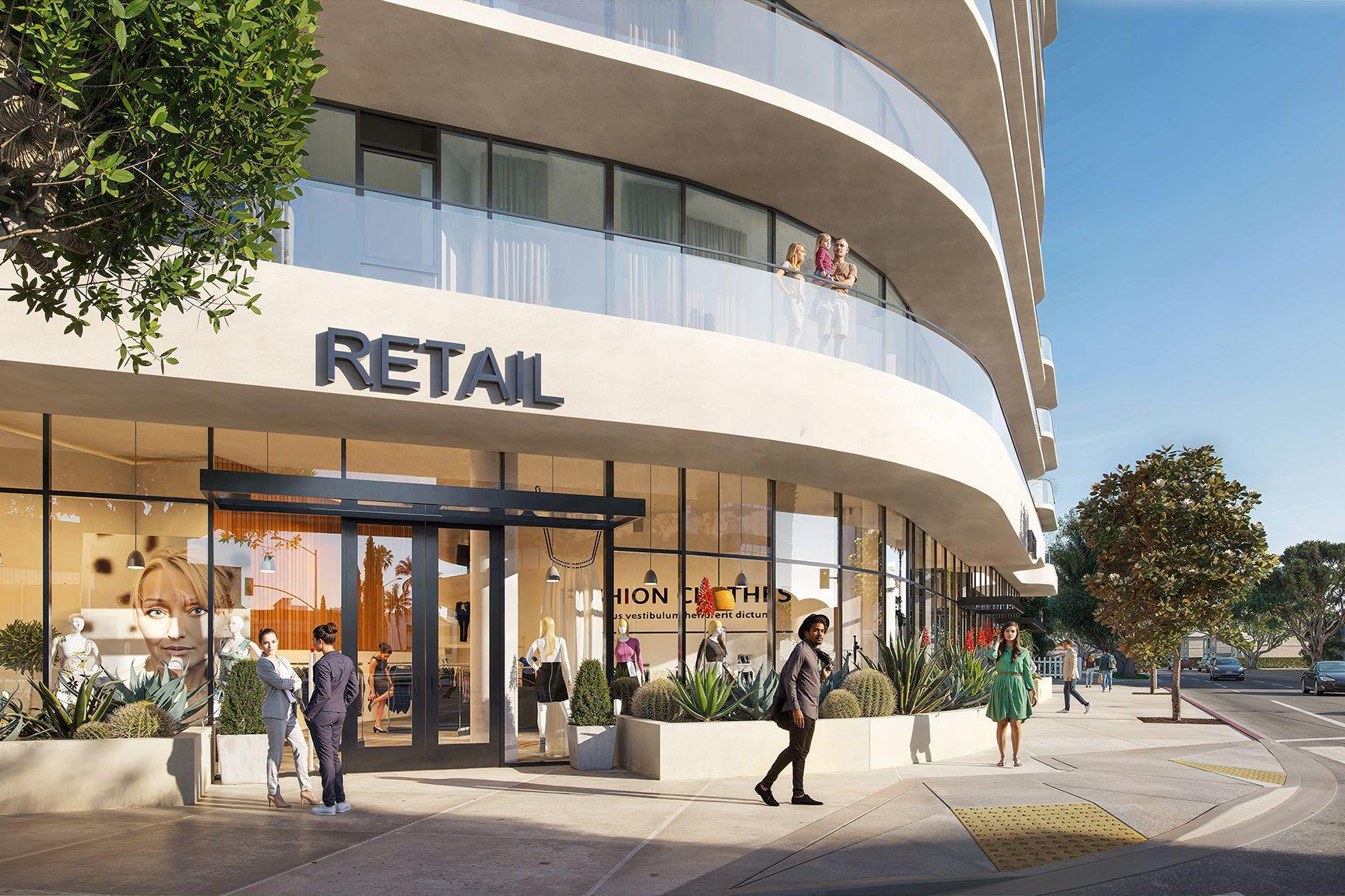
9441 Olympic Boulevard Retail Space via Ottinger Architects
Renderings reveal a contemporary mid-rise structure with a facade designed in glass and capped by a rooftop deck.
The project site is located at the northeast corner of Olympic and Beverly Drive. The estimated construction timeline has not been revealed yet.
Subscribe to YIMBY’s daily e-mail
Follow YIMBYgram for real-time photo updates
Like YIMBY on Facebook
Follow YIMBY’s Twitter for the latest in YIMBYnews

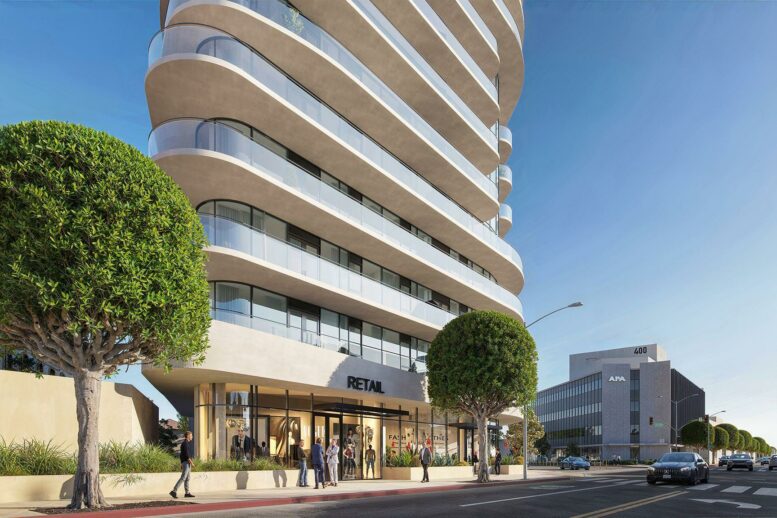
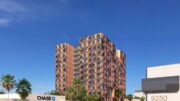
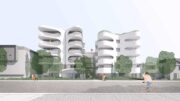
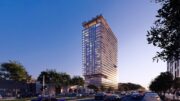
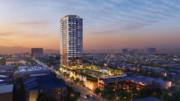
Be the first to comment on "Renderings Revealed for 9441 Olympic Boulevard in Beverly Hills"