A new mixed-use residential project has been proposed for development at 1420 20th Street in Santa Monica. The project proposal includes the development of a new mixed-use housing complex offering spaces for commercial, residential, and hotel uses.
DIICO Properties of Beverly Hills is the project applicant. Ottinger Architects is responsible for the designs.
The scope of work includes the development of a new mixed-use complex comprising an eight-story apartment building, a 40-room hotel, and ground-floor commercial space spanning an area of 1,163 square feet.
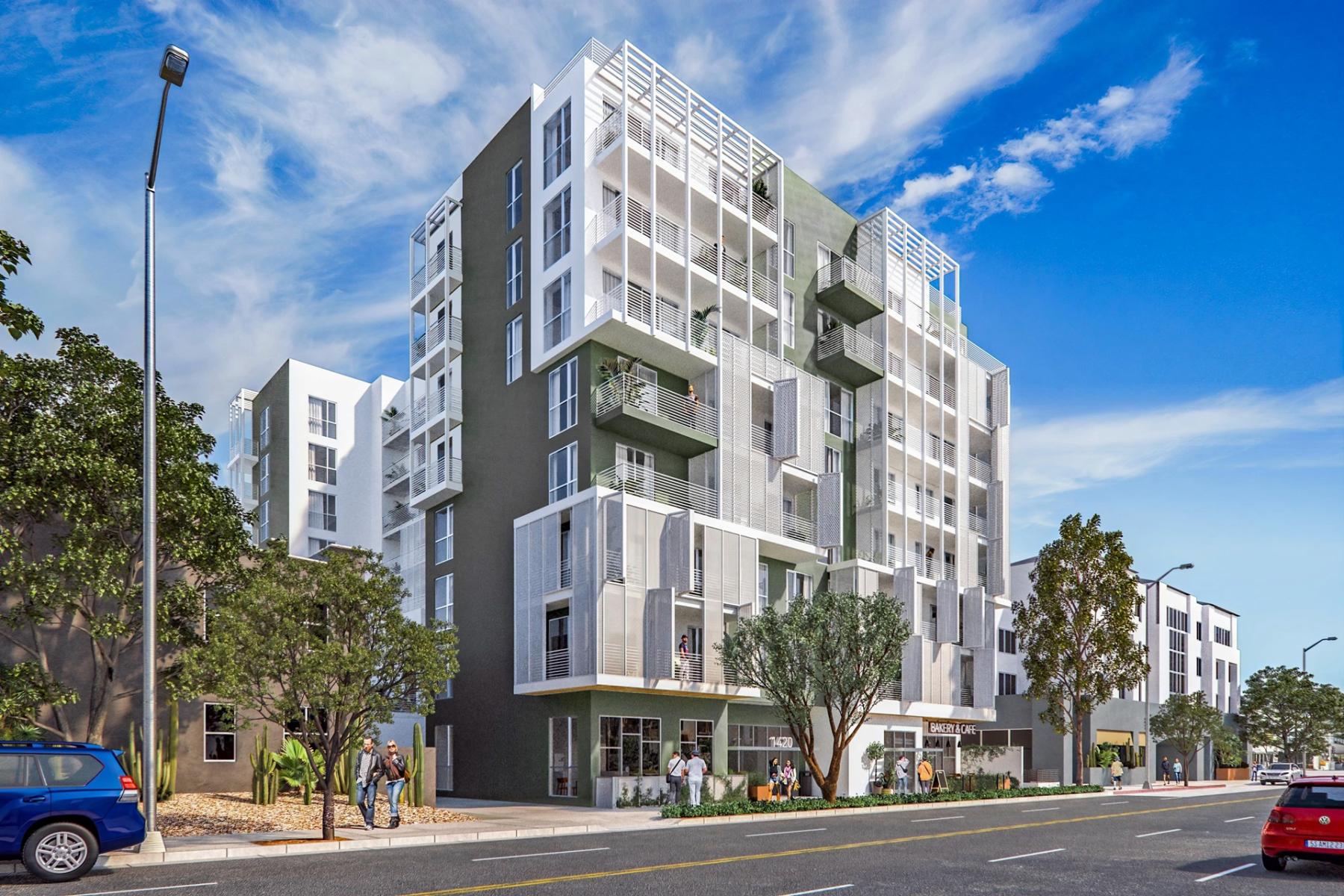
1420 20th Street via Ottinger Architects
A presentation was submitted to the Santa Monica Architectural Review Board showcasing a Builder’s Remedy project. The apartment building will offer 50 studios, one-bedroom, two-bedroom, and three-bedroom floor plans. Additionally, a 62-car subterranean parking garage will also be developed within the site.
As a Builder’s Remedy proposal, the project is required to either fully restrict itself to occupancy by moderate-income households or set aside 20 percent of the proposed residential units for lower-income renters. For 1420 20th Street, this means 10 affordable units, replacing the 10 existing apartments which currently occupy the site.
Renderings reveal rooftop amenity space and an exterior wrapped with metal screens. The façade is proposed to be treated with a variety of projecting balconies, some held within a grid and others fully screened.
The estimated construction timeline has not been revealed yet.
Subscribe to YIMBY’s daily e-mail
Follow YIMBYgram for real-time photo updates
Like YIMBY on Facebook
Follow YIMBY’s Twitter for the latest in YIMBYnews

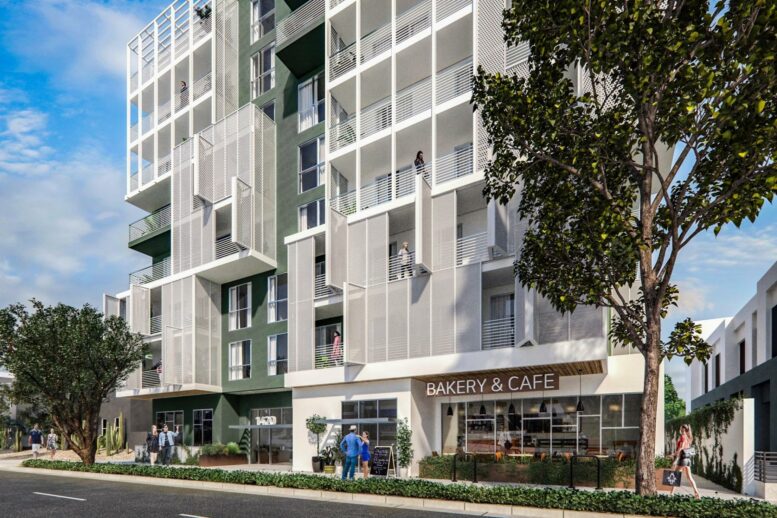
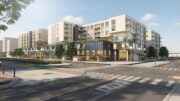
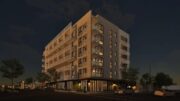
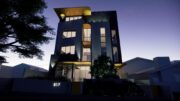
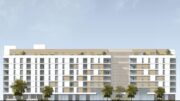
Be the first to comment on "Retail, Hotel, Apartments Proposed at 1420 20th Street, Santa Monica"