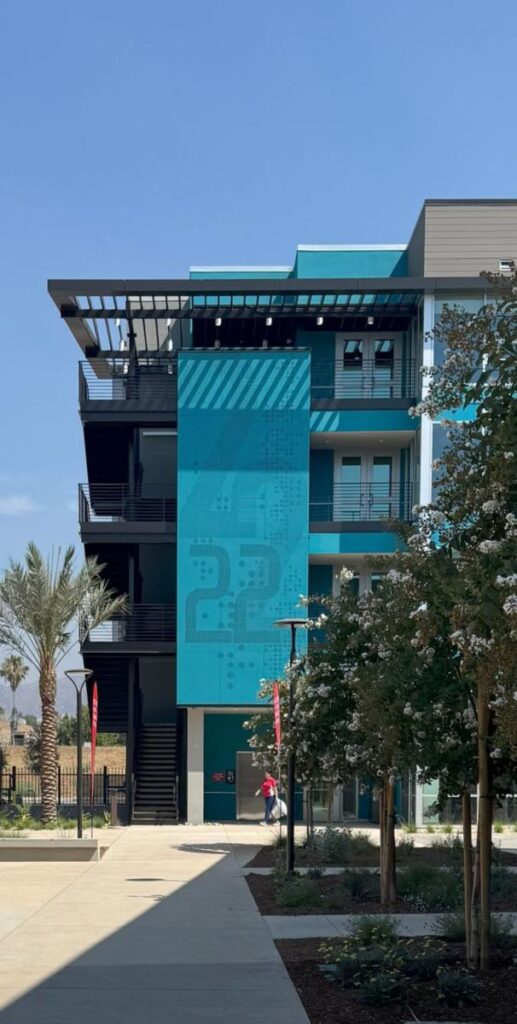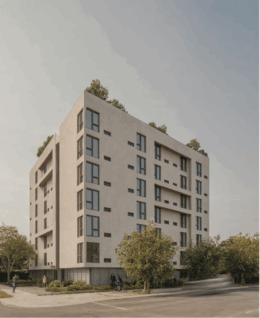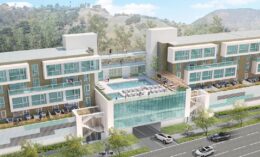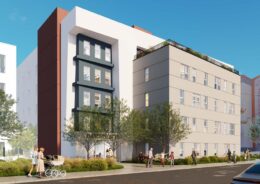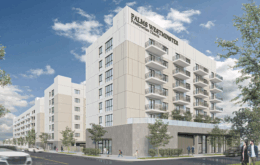17950 Lassen Street, Northridge | Joshua Tree & Hibiscus Halls Open at Cal State Northridge
Construction is complete on Joshua Tree Hall and Hibiscus Hall at Cal State Northridge, located at 17950 Lassen Street at the northeast corner of campus at Lassen Street and Zelzah Avenue in University Park. The two buildings rise four stories and together provide 198 student beds in double-occupancy rooms. Move-in is scheduled for Fall 2025. CW Driver Companies is the project developer. AC Martin is the architect of record for the new residence halls.

