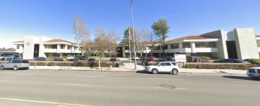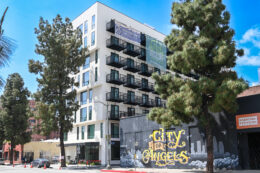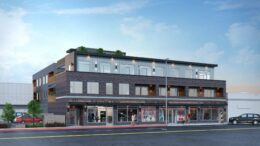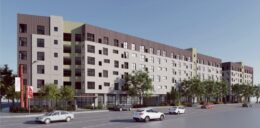Mixed-Use Planned for 21241 West Ventura Boulevard, Woodland Hills
A new mixed-use project has been proposed for development at 21241 West Ventura Boulevard in Woodland Hills. The project proposal includes the construction of a new seven-story mixed-use building offering residential and retail spaces. The project will replace a low-rise commercial structure and surface parking on the site. California Landmark Group is the project developer.





