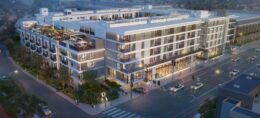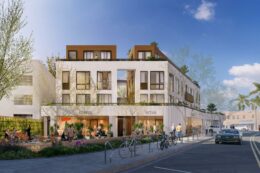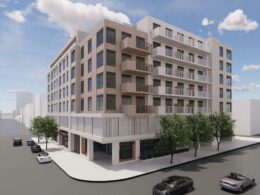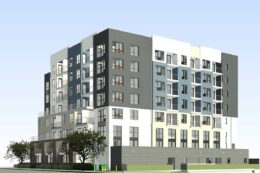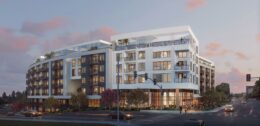Mixed-Use Taking Shape at 2455 South Overland Avenue, Santa Monica
A new mixed-use project is being constructed at 2455 South Overland Avenue in Rancho Park, Santa Monica. The project proposal includes constructing a new six-story building offering spaces for commercial and residential uses. The project site previously housed a shuttered mall, Westside Pavillion. Los Angeles-based GPI Companies is the project developer. MVE + Partners is responsible for the designs.

