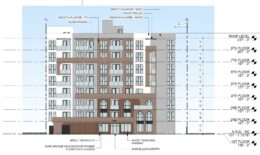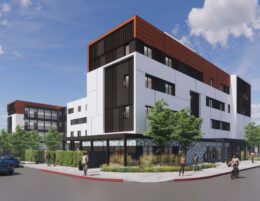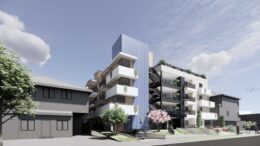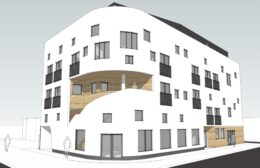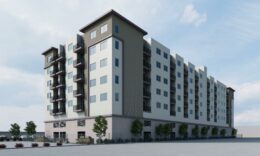Apartments Proposed at 1320 Pico Boulevard, Santa Monica
A new residential project has been proposed for development at 1320 Pico Boulevard in Santa Monica. The project proposal includes the development of a new residential project offering 100 apartments. A commercial building is slated for demolition for the new residential building to be constructed. Dylan Investments is the project developer. DFH Architects is responsible for the designs.

