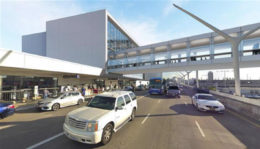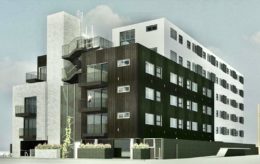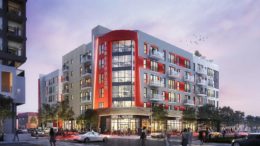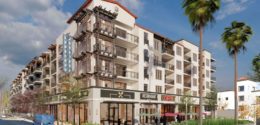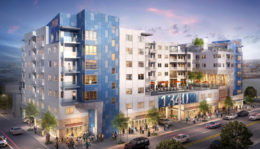LAX Bridge Installed at Terminal One
A new milestone has been reached for the LAX upgrade. The pedestrian bridge connecting Terminal 1 to the Automated People Mover Station has been successfully installed over World Way. Earlier in the month, 209,500 pounds of steel were placed, over the course of four nights, to complete the project.

