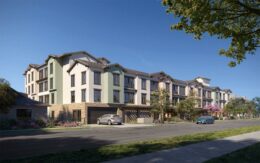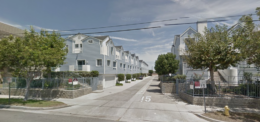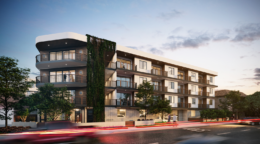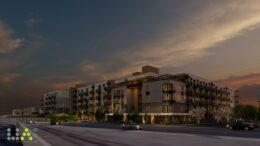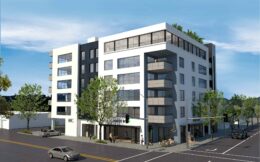New Apartments Planned at 2321 Fairview Street in Burbank
A new residential project has been proposed for development at 2321 Fairview Street in Burbank, Los Angeles. The project proposal includes the development of a new four-story apartment building offering 60 units and onsite parking. The project requires the demolition of the small residential buildings on the site. Homes & Hope with Burbank Housing Corporation is the project developer. Y&M Architects is responsible for the designs.

