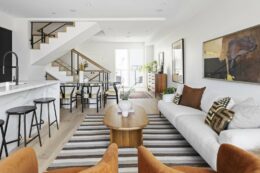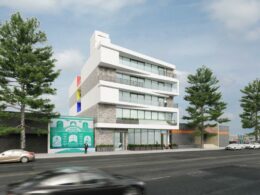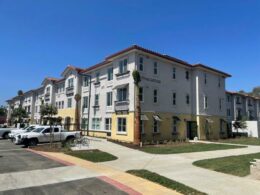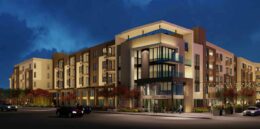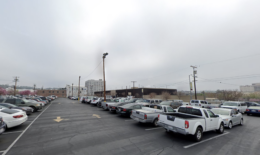Small Residences Available at 6849 North Figueroa Street, Highland Park, Los Angeles
A new residential project has been proposed for development at 6849 North Figueroa Street in Highland Park, Los Angeles. The project proposal includes the development of eight small lot houses. Tracy Do Real Estate is…

